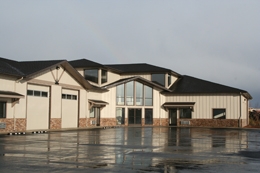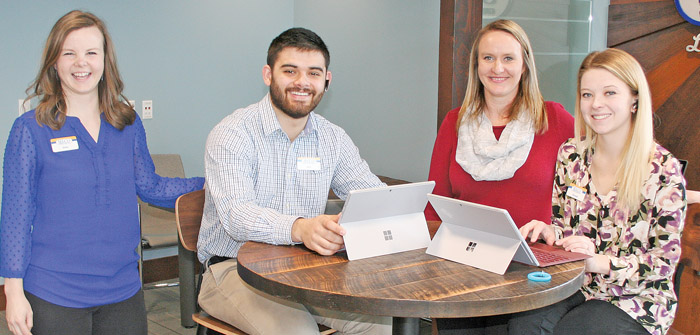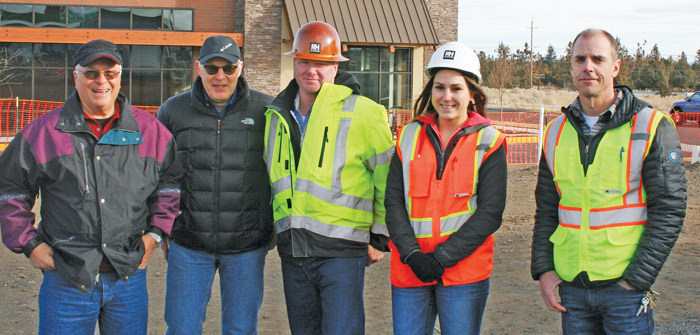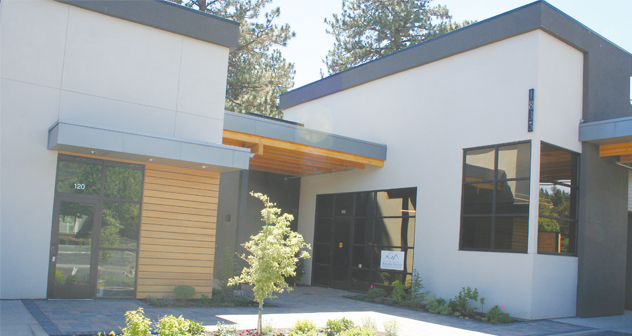 When Mark Palmer decided to build a light industrial multi-purpose building near the fairgrounds in Redmond, he took a different approach. Rather than build a typical steel frame structure, Palmer used a wooden frame model. “A wood frame building is a more effective insulator,” he explains. In the blistery winters of the high desert future tenants will surely appreciate this decision.
When Mark Palmer decided to build a light industrial multi-purpose building near the fairgrounds in Redmond, he took a different approach. Rather than build a typical steel frame structure, Palmer used a wooden frame model. “A wood frame building is a more effective insulator,” he explains. In the blistery winters of the high desert future tenants will surely appreciate this decision.
The Fairgrounds Business Center has several features that make it unique and attractive for businesses. The six distinct spaces include an office space, and five warehouse spaces, one of which was designed to be easily converted to a showroom or storefront. The largest warehouse space wraps around the main office and can be combined or leased individually. What makes the design distinctive is that there can be five individual businesses, or doors can be installed, and walls removed to make it a single unit.
Over all the building is 16,700 square feet and sits on a 40,000 square foot lot with ample parking and enough room for undemanding industrial truck maneuverability.
The principle broker, S. Cleve Brock, with Windermere Commercial, notes, “From a brokers perspective the truck access is such a big plus. Often light industrial building are designed without thinking about truck access, resulting in issues like having to off load product in the street. We have eliminated that potentiality here.”
Each of the three warehouse spaces has two large overhead doors to facilitate shipping and receiving. Other warehouse amenities include large tiled bathrooms, industrial sinks, and pre-wired outlets for appliances. Two of the spaces have offices in front, and the third is designed to allow the tenant a variety of options from a warehouse to converting the space into a showroom or storefront. The overhead doors in this space can easily be converted to glass walls, allowing increase light and visibility.
The main office space, located in the center of the building, has two open floors with ample light coming in from the large bay windows in front. On clear days the view of the Cascade Range is impressive, especially on the second floor. The space is largely finished but Palmer purposely left certain features undone so that the tenant could customize the space to fit their individual needs. Palmer was also very conspicuous in the amount and location of data and power drops he installed. Essentially the layout lends itself to any number of office setups, whether cubical or an open floor plan, the space accommodates a variety of possibilities.
Another feature which should entice prospective tenants is that Palmer decided to install 200AMP/3-phase power in all the units which complements the CAT 5 wiring and network cabling. The building is also pre-wired for security. In addition, each space has forced heat and air-conditioning units, which will make heating and cooling not only efficient but cost effective.
Palmer estimates the project costs to be 30 percent more than a normal light industrial building of this size because of the amenities he included. This was a calculated long-term business strategy. He explains, “The extra costs produces a higher quality product that brings increased value to the end user without dramatically changing lease options because rents will pretty much be the same.”
Brock adds, “As you can see it is a nicer building then most in this category.”
Understanding the tough economic times Palmer and Brock are determined to be flexible with prospective tenants, and are prepared to offer great incentives, including the first month rent free, and flexible lease terms. In the end, Palmer sums up the Fairgrounds Business Center by saying, “The building has more amenities, and an overall better look. Where would you prefer to go to work every day? A metal box, or this?” The question is obviously rhetorical.





