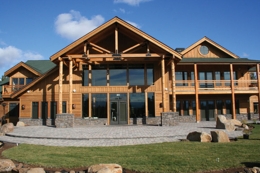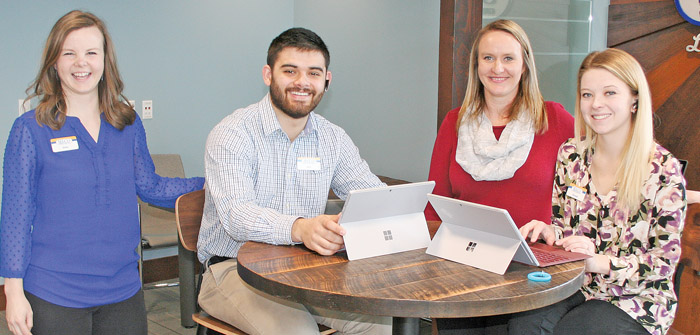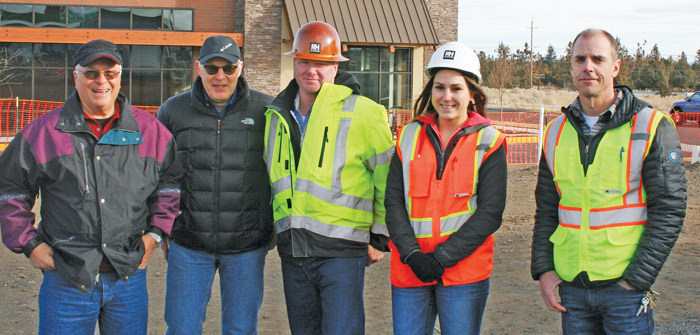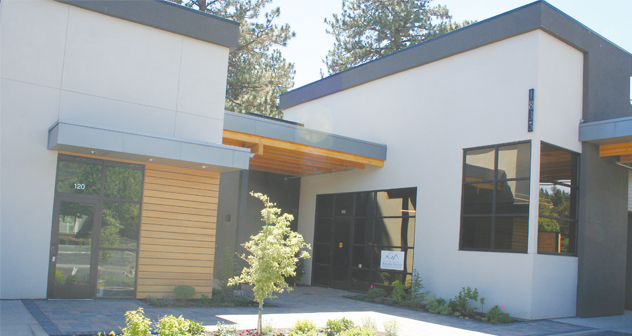 The red bunkers at the award-winning Aspen Lakes Golf Course that have become the signature of the William Overdorf-designed course set in a picturesque grove of Ponderosa pines, juniper and sage with compelling views of the Three Sisters now has a companion piece worthy of one of Oregon’s great golf courses.
The red bunkers at the award-winning Aspen Lakes Golf Course that have become the signature of the William Overdorf-designed course set in a picturesque grove of Ponderosa pines, juniper and sage with compelling views of the Three Sisters now has a companion piece worthy of one of Oregon’s great golf courses.
The Aspen Lakes Lodge, a three-level 28,000 square foot multi-purpose facility offering fine dining, meeting and conference space, a pro shop and café with a western timber décor, is the perfect compliment to the golf community where 119 home sites have been sold and 60 families are now living along the course that was named the second-best golf experience in Oregon by Golf Digest Magazine.
And while the lodge is designed to embrace the wonderful amenities that the Cyrus family offers at Aspen Lakes Golf Course and Estates, it also has its own personality sitting atop a small bluff that leads into the community.
“We purposely created a building with its own identity and specifically did not want a golf course restaurant,” said Pam Cyrus. “Our family really wanted the lodge to be set apart from the golf course yet embrace the amenities that we already have here.”
Mission accomplished. The John Ralston-designed lodge located four miles easy of Highway 20 and just off Highway 126 in Sisters, features lodge pole columns, a high-pitch roofline and two entries with a bold interior wood trim that pays tribute to timber industry of the region.
There are also two features that surround the south and west portions of the building while the east side of the lodge overlooks the first hole and practice green of the golf course.
The Keeton-King constructed lodge has a distinctive welcome look and is warm and cozy inside, a design element that Pam Cyrus said was important to her family when they sat down and began sketching out plans with Ralston.
“We didn’t want the building to feel like it was in the desert or the mountains, but rather that it tied into the Aspen Lakes namesake with the natural trees and water of the land,” she said. “I think it has a very distinct Central Oregon feel.”
Indeed, the exposed interior trusses, the hardwood flooring by Summers Wood Floor Center, pine ceilings, wood trim, iron railings and the two-level fireplace in lobby that serves as the centerpiece of the lodge are pure Northwest Craftsman styling and give the building storied ambiance.
The main floor is home to Brand 33, a contemporary Oregon Trail cuisine restaurant headed by executive chef Toby Bauer and assistant Pete Fjosne with the capability of seating 100 guests.
The restaurant pays tribute to Pam Cyrus’ great, great grandfather, Enoch Cyrus, who registered the brand in Crook County in 1883 following a cross-country wagon homestead drive from Tennessee to Central Oregon.
The 100-seat dining room evokes the history of the Cyrus family and their ancestors who traveled the Oregon Trail, and Bauer’s menu includes wild game, fresh fish and exceptional meats and vegetarian creations.
Bauer, who previously worked at the Amangani Resort in Jackson Hole, Wyoming, has also brought his highly acclaimed oatmeal-huckleberry cookies that are a big favorite with Oprah Winfrey.
The Cattail Café, just off the first hole, is a seasonable snack shop offering fresh soups, freshly cooked and cured bacon and sausage and homemade pickles and sauerkraut plus freshly baked Danishes, pastries, desserts and bread all prepared on the premises.
The café is set up with two sets of double doors leading out to a large patio area next to the practice green. It also services two drink carts that routinely cruise the golf course.
The pro shop, headed by head golf pro Derek Johnson and assistants Tom Lowen and Mark Fiore, features high ceilings with exposed trusses and bright displays of golf equipment and clothing.
There’s also a full-service lounge with two flat-panel HDTV’s embedded into the bar area with sliding doors that separate the lounge from the main dining area or open up for overflow dining.
The main dining room opens up to yet another outside paver deck area for casual summer dining and the sounds of the water rushing through the natural rock excavated on the site make for a great setting with sunsets to the west.
Upstairs, the Sunset Loft is a 60-seat event room with spectacular views of the Three Sisters and western sunsets that includes a projector and screen for business meetings. There’s also a 14-member board room for more intimate meetings and everything is wired for high-speed Internet.
The best views of the mountains are offered from the aptly named Sunset Loft that was created following a series of change orders when the Cyrus family decided that the HVAC system would be more appropriately placed elsewhere, thus creating the best views in the house.
There are also some nice touches throughout the building interior, including the Tumbled Bitter Root and Montana Moss fireplaces created by Double Diamond Masonry; the blue pine ceiling above the reception lobby that was milled from the Cyrus family ranch; and the mantle on the main fireplace that came from the family farm.
Pam Cyrus says the building magnificently illuminates at night with a warm glow thanks to the Aspen-shaped sconces generously placed around its exterior, further adding to the lodge look.
“The overall feel is like you’re walking into a custom home rather than a commercial building,” she said. “The vision was for guests to come in, sit down with a beverage and enjoy the views It feels really good at night. It just feels very cozy here.”
Aspen Lakes Offers Spectacular Companion Piece
0
Share.





