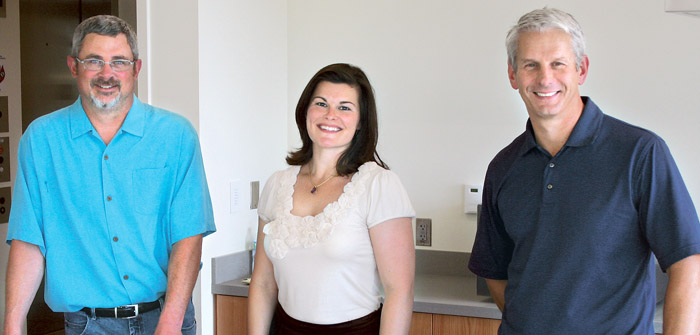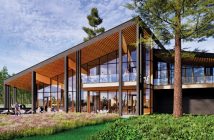New 330-Bed Facility Offers Suite-Style On-Campus Accommodations
In a timely move given Bend’s sizzling rental market marked by near zero vacancy rates, Central Oregon Community College is raising the bar for housing options with the unveiling of its new $21 million 330-bed Residence Hall, now ready for the fall student influx.
The accommodation vision has long been harbored by COCC chiefs who sought to replace the old 100-bed Juniper Hall, originally constructed over 50 years ago, and the board-approved project is the final part of a facilities master plan which also included construction of the culinary institute, health and sciences buildings, campus center and branch campuses in outlying areas.
The new residence hall features quad suite-style living, with each unit housing four students in double or single bedrooms furnished with beds, desks and drawers, with a shared common area and bathroom.
The modern residence building, which emphasizes natural light and maximizes prime mountain views, also includes a host of other amenities including wireless network and cable TV access, group study rooms, a community kitchen, laundry rooms, roommate matching, secure/controlled access, elevators linking multiple floors, TV lounge, patio area and conference rooms. Student living guidance is also provided by 10 live-in Community Advisors.
In alignment with the college’s master plan, the new hall off Mt Washington Drive is also strategically centrally located within the 200-acre campus close to the Barber Library, Campus Center, and Mazama Gymnasium, creating a hub for student support services as part of the goal of improving the student experience. Previously, students who lived on-campus were somewhat geographically separated from the heart of activities, with Juniper Hall being sited further up the hill.
COCC Housing Marketing & Summer Conference Coordinator Stephanie Spalding Bilbrey said, “The college has been looking to do this kind of project for a while, and a big part of this is building a sense of community.
“There has been an emphasis on gathering spaces within the new facility, and the offering of intentional opportunities to move around and socialize.
“A lot of thought gone into creating a conducive environment but we are also open to feedback and willing to learn and adapt as the experience evolves.”
She added that COCC is one of the few community colleges with on-campus housing, which proved helpful in attracting students from out of the area and catered to its growing demand as a destination college.
It is hoped that the facility – which ranges up to four stories in height with a construction type of reinforced concrete and wood framing, supported by individual columns and continuous wall footings — can be cash-positive in 12 to 15 years and actually become a revenue generator for the institution.
The college will pay for the dorm through its student residents and also with summer overnight conferences and activities it plans to host.
Alicia Moore, COCC’s Dean of Student and Enrollment Services, said, “As the Juniper residence hall was nearing 50 years old, the building was not ADA accessible, did not adequately meet the needs of today’s student and was no longer an attractive campus feature in the recruitment of new students. Moreover, the location being at the top of the campus, made it difficult to access in winter conditions.
“The new facility will be a great service for our students, bring together key campus services in a centralized and accessible location and will allow the College to remain competitive with other colleges and universities.”
Gordon Price, COCC’s director of student life, is encouraged about student success opportunities associated with the project, adding, “There is extensive research which indicates students who live on campus have higher GPA, retention and graduation rates than their peers who live off campus. Creating such opportunities is critical for the success of our students.”
Price also emphasized that an expanded residence life program would create greater opportunities for students to build connections with campus faculty, staff, programs and services, thereby positively impacting their overall college experience.
Previous feasibility studies indicated that the College could build a facility to accommodate more than 600 students, but, recognizing instructional and infrastructure needs, project leaders took a more conservative approach and scaled down the total number of recommended beds to nearly half.
The same studies indicated that students from areas outside of Bend spend an average of $150 per month in gas money, let alone travel time. “Having accessible, affordable, on-campus student housing will provide a much needed service for students from throughout the college’s district,” added Moore.
COCC hired Mahlum Architects, a Portland-based architectural firm that has designed numerous college and university residence halls throughout the Northwest for the project. Mahlum collaborated with the local architectural firm of Pinnacle Architecture for assistance with local construction, design and permitting requirements.
As part of the design process, the college employed a Construction Manager/General Contractor (CMGC) approach and hired Lease-Crutcher-Lewis, another Northwest firm with extensive student housing experience.
“The CMGC approach brings the contractor into the design process to maintain the requirements of the building and the quality construction required by the College while staying within the required construction budget,” said Rick Hayes, COCC’s construction project manager.
“This CMGC process was successful and the College received a project that was on schedule, meets its needs and cost less than anticipated.”
The cost for students is expected to range from around $10,500 to just over $13,270 for three terms, depending on room type and meal plan selected.
The college has already received close to 200 applications for the 330 spots for the new hall, which will be open to all full-time COCC students and OSU-Cascades students.
Potential students can contact the Office of Residence Life at 541-383-7588 or reslife@cocc.edu
Central Oregon Community College
2600 NW College Way, Bend, Oregon 97703 • 541-383-7700
Contractor: Lease-Crutcher-Lewis
Project Cost: $21 million
Square Footage: 83,913
Financing: Bonds
Project Manager: Rick Hayes
Supervisor: Matt McCoy, Vice President for Administration
Architect: Pinnacle Architecture, Mahlum Architects
Principal Architect: Mahlum Architects
Structural Engineer: KPFF Consulting Engineers
Civil Engineer: Harper Houf Peterson Righellis Inc.
Mechanical Engineer: PAE Engineers
Landscaping: Harper Houf Peterson Righellis Inc.
Subcontractors and Suppliers:
Ogden Construction, Acousti-Level, Sunburst Fabrication, Trueline, Baxter Builders with Miller Lumber, LDC Inc., 2G Construction, AM-1 Roofing, Northwest Quality Roofing, Insulation Contractors, Bell Hardware, Western Partition, Zesbaugh, Inc., Alpine Glass, Mid-Valley Glass, Sierra Pacific Windows, CCI, Floor Solutions, Tom Oller Painting, BMS, Standard TV & Appliance, Diversions Window Coverings, Otis, Intuitive Fire, Apollo Mechanical, Aspin Ridge Electric, Jack Robinson & Sons, Van Nevel Concrete, Botanical Landscape, Mike’s Fencing, Regional Cleaning, Turtle MT Construction Company, Center Pointe Signs.
(Photo above: Mark Rossi of Pinnacle Architecture; Stephanie Bilbrey of COCC and Rick Hayes of COCC | Photo by Cascade Business News)





