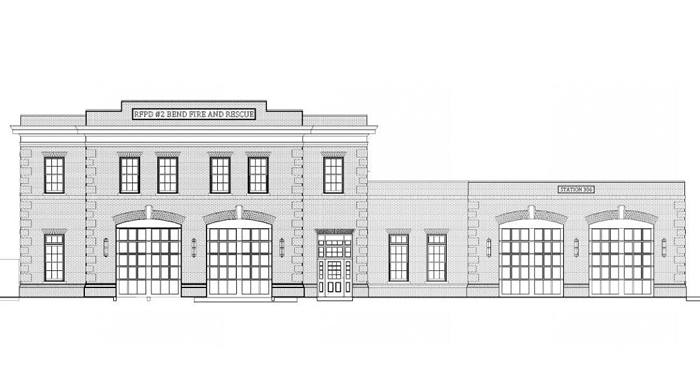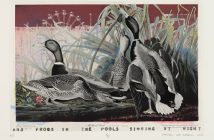Deschutes Rural Fire Protection District No. 2 is proposing to build a new two story Station 206 off of NE 15th Street just south of the existing Police/Municipal Courts facility for operation by the Bend Fire Department. The new station will be predominantly EMS oriented but with full fire apparatus response capability. The station’s siting will help the fire department provide faster medical response to the Bend central city area. The station has a historically referenced appearance with masonry exterior and a classical base-middle-top development. The masonry detailing features corner quoins, true jack arches over the windows and larger radiused arches over the bay doors. The tall double hung windows reflect the verticality of early 1900’s architecture and the overhead doors have been designed to reference carriage doors of the same period. The station is not unlike the original Bend Fire station in appearance. The classic red brick sits on a base of precast concrete and has a traditional sheet metal cornice/pediment development on the front elevation. The station is designed as a type IV seismic facility and will be able to withstand current code seismic forces as well as be highly energy efficient.
Facility Size: 9,049 square feet
Lot size: 25,777 square feet (.59 acres)
Apparatus: 3 ambulance/rescue; 1 engine initially
2 ambulances (future expansion)
Bend Fire Chief: Larry Langston
DCRFPD No.2: Tom Fay
Architects: Soderstrom Architects, Portland Dan Van Calcar, Hans Ettlin
HSR Architects, Bend Leslie Hara Shick
Schedule: Open Summer 2019 (anticipated)





