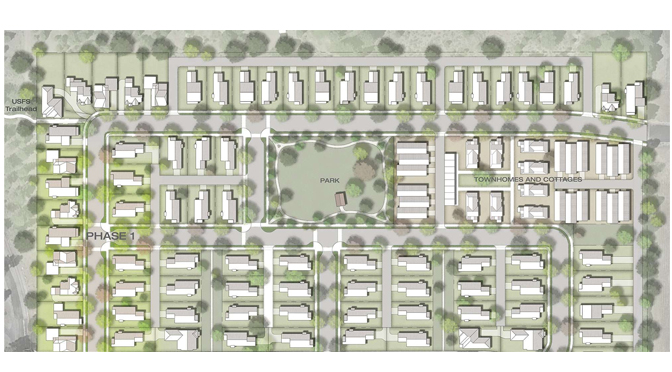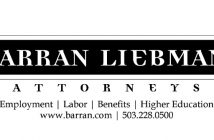ClearPine Features Central Park Paths Bordering National Forest in Sisters
A former timber mill property in Sisters once considered as a school location has been revitalized to offer up to 100 home sites in a family-friendly community bordering a vast expanse of National Forest.
Developer Peter Hall of 3 Sisters Partners said the new 20-acre ClearPine subdivision at the town’s north end was named in honor of the history of the property – last operated as the Lundgren Mill – which featured the milling of old-growth Ponderosa timber to produce knot-free clear pine lumber, valued in carpentry.
After the lumber industry’s demise and closure of the mill in the early 1960’s, ownership of the 30-acre tract passed to Sisters School District, but education leaders realized 50 or more acres would be needed for a new high school and middle school, and Hall’s group eventually purchased the parcel in 2005.
At the time the property fell under an industrial zone classification and the original plan was for a business park-type development, which is still in place for a portion of the site including “live-work” opportunities, but changing market conditions led Hall to steer the bulk of the land through a rezone to allow for residential development, with the support of the City which recognized a relative shortage in that category on the longer term horizon.
The first phase of lots in the 5,000-7,000 square foot range has just been released with the prospect of homes starting in the mid-$300,000’s, which developers believe could appeal to buyers ready to step up from entry-level properties, those seeking second homes, or retirees from metro areas looking for competitively-priced property in a
quiet environment.
Hall added: “I think we are offering a price range niche which is somewhat scarce in the current market, and the development has already been well-received. We are aiming to create an upscale neighborhood at a reasonable price point.
“The thrust of the master plan and the understanding regarding quality and standards is to develop a neighborhood that is attractive to the market, priced well, and offer appreciation for the homeowner over time.”
Design guidelines for ClearPine have been drawn up incorporating architectural diversity — including Mid-Century Modern, Prairie, Craftsman and American Foursquare styles — along with the establishment of a builders’ guild to ensure consistent quality craftsmanship and high standards to provide homeowners with a unique living experience in the vein of Bend’s successful North West
Crossing community.
In fact, members of the architectural team for North West Crossing assisted Hall with the ClearPine Masterplan, and while ClearPine is smaller in scale it will feature common areas and paths winding through the community with a centrally located park, select street trees in-keeping with the overall look, alley access and easements leading to the trail head of neighboring National Forest land.
A future phase will also include affordable, low maintenance cottage clusters on smaller lots.
For more information contact Patty Cordoni of Cascade Sotheby’s real estate at (541) 771-0931 or visit website: www.cascadesothebysrealty.com/community/sisters/clear-pine.
(Photo above | Courtesy of Clearpine)





