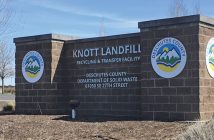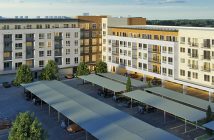18 Oregon Square Footage: 8,000 total, 4,000 sf tenant improvement, Contractor: SunWest Builders, Architects: Ambient Architecture, Project Cost: $500,000.
Bend Neurological Associates Building Square Footage: 6,267, Contractor: CS Construction, Architect: BLRB Architecture, Project Cost: $1.46 million.
Cascades Academy Square Footage: 28,000 /11,000 gymnasium buildings, Contractor: CS Construction, Architect: Hennebery Eddy Architects, Project Cost: $5.6 million.
Central Oregon Truck Company Inc. Square Footage: 26,000, Contractor: SunWest Builders, Architect: Commercial Industrial Design Architects (CIDA), Project Cost: $3.5 million.
Central Oregon Veterans Outreach 10th Street Housing Remodel Square Footage: 4,900, Contractor: Eagle Mountain Construction, Architect: Ambient Architecture, Project Cost: $300,000.
Facebook Data Center Building 2 Square Footage: 333,400, Contractor: Fortis Construction, Project Cost: $6.7 million.
Humane Society of Central Oregon Thrift Store Square Footage: 24,000, Contractor: Kirby Nagelhout Construction, Architect: Ambient Architecture, Project Cost: $270,000.
Little Deschutes Lodge 2 Square Footage: 27,000, Contractor: SunWest Builders, Architect: BLRB Architects, Project Cost: $3.4 million.
Madras City Hall/Police Station/Public Plaza Square Footage: 15,200, Contractor: CS Construction, Architect: Steele Associates Architects, Project Cost: $4.1 million.
Mosaic Medical Square Footage: 11,956, Contractor: SunWest Builders, Architect: BBT Architects, Project Cost: $1.04 million.
Mt. Bachelor Memory Care Residence Square Footage: 28,000, Contractor: SunWest Builders, Architect: Steele Associates Architects, Project Cost: $4.5 million.
ODOT Region 4 Delivery Building Square Footage: 21,100, Contractor: CS Construction, Architect: BBT Architects, Project Cost: $4.1 million.
Orion Eye Surgery Institute Square Footage: 8,400, Contractor: SunWest Builders, Architect: Steele Associates Architects, Project Cost: $1.8 million.
Pacific Source Suites 130/210, Square Footage: 4,757, Contractor: SunWest Builders, Architects: BBT Architects, Project Cost: $220,000.
Redmond High Remodel Square Footage: 200,000, Contractor: SKANSKA USA Building, Architect: Dull Olsen Weekes Architects – IBI Group Architects, Inc., Project Cost: $10 million.
SisTech Holdings Building Square Footage: 19,597, Contractor: Empire Construction & Development, LLC, Project Cost: $1,94 million.
Sisters Airport 3,500 feet long, Project Cost: $750,000.
The Shops at the Old Fair District Bldg. 2 Square Footage: 9,200, Contractor: SunWest Builders, Architect: Steele Associates Architects, Project Cost: $1.37 million.
Todd Lake Team Center Square Footage: 8,925, Contractor: Kirby Nagelhout Construction Company, Architect: BBT Architects, Project Cost: $1.21 million.
Touchmark Terrace Lodge Addition Square Footage: 38,000, Contractor: Andersen Construction Co, Inc., Architects: LRS Architects Inc./ BBT Architects Project Cost: $9.2 million.
Veterans Affairs Clinic Square Footage: 26,589, Contractor: SunWest Builders, Architect: Steele Associates Architects, Project Cost: $5.9 million.




