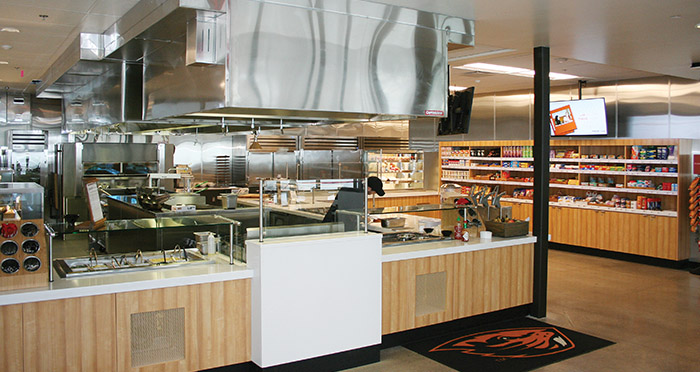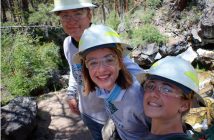(Photo above: OSU-Cascades Beaver Dam dining venue | by CBN)
New Dining, Academic & Residence Facilities Fulfill Enrichment Goal
Oregon State University-Cascades, otherwise known as OSU’s Bend campus, has taken a major step towards fulfilling its vision of delivering an enriching experience combining academics with community integration in Bend’s west side urban core following the unveiling of a new dining/academic building and residential complex on its 10-acre site off Century Drive, completed in time for start of the winter term.
Students are already thronging the 250-seat dining venue, recently named the Beaver Dam, which features a soaring fireplace, coffee shop and informal gathering places and sits below a second level including four 40-seat classrooms and administrative offices.
Occupants have moved into the adjacent four-story 86,000 square feet residence hall which can accommodate up to 300 students in single, double and triple occupancy suites, as well as apartment-style suites with kitchenettes.
The buildings – constructed in conjunction with development partner American Campus Communities and general contractor Walsh Construction – follow the first phase of the campus development which was launched with the original three-story 44,000 square foot Tykeson Hall, incorporating classrooms, laboratories and offices, and continue a design theme reflecting the regional influence of Central Oregon, with open spaces, clean lines, and wood accents.
Already, close to 1,200 students are in place, towards an estimated full capacity of approximately 1,900 faculty, staff and students.
The residence hall accommodates undergraduate and graduate students. Amenities in the three-wing building include quiet study rooms, lounges and kitchens, a fitness center, and indoor bike and gear storage.
Housing staff, including a live-in professional resident director and student resident assistants, will guide resident educational and social programming and serve as a resource for residential students. The inaugural residents moved into the residence hall early last month.
Security features of the residence hall include electronic key card access and live-in staff who will provide 24-hour and seven-day coverage while students are in-residence. In addition, the OSU-Cascades public safety department is located in the new dining and academic building.
The Beaver Dam — now open to the wider community – features a variety of food concepts, from traditional fare to vegan to globally inspired cuisine. The main dining area will soon be complemented with additional outdoor seating.
It features a coffee bar, where booths are each fitted with an LCD screen, to support project collaboration. The towering center fireplace encourages formal and informal gathering by all members of the campus community.
The OSU-Cascades campus is transitioning to an on-campus housing goal that ultimately will serve the needs of 3,000 to 5,000 students.
“The new residence and dining facilities provide a supportive, healthy and safe environment for students, and contribute to student retention and success,” said Becky Johnson, vice president of OSU’s Bend campus. “These amenities will also enhance OSU-Cascades’ ability to attract students and meet our commitment towards Oregon’s higher education goals.”
The dining program will focus on healthy, and whenever possible, locally or Oregon sourced ingredients. To date, local providers include Eberhard Dairy, Sparrow Bakery, Humm Kombucha and Lone Pine and Strictly Organic.
The program will engage residential and non-residential students in a range of dining experiences, from special tastings to surprise menus to dining etiquette events. A variety of meal plans are available for residential and non-residential students, as well as for faculty and staff.
The main floor of the dining building also features an administrative suite for support services, including offices for transportation, public safety, human resources and business functions. The second floor includes administrative offices and a conference room, and four classrooms, including a quiet meditation room and makers’ spaces.
OSU-Cascades residence hall and dining center are operated in partnership with OSU’s University Housing & Dining Services, which oversees housing, residential education and dining programs for more than 4,700 students at the Corvallis campus.
“We are excited about the opportunity to support OSU’s new campus and OSU-Cascades’ commitment to developing a vibrant residential education program at the Bend campus,” said Dan Larson, associate vice provost for student affairs and executive director for UHDS. “Student success, health and well-being are core to our service and program model and our staff is ready to contribute to an engaging and high quality experience that is unique to OSU-Cascades.”
The new facilities open opportunities for the OSU Bend campus to host groups for conferences and meetings, particularly during the summer months when classes are not in full session. OSU-Cascades officials are currently developing a conference services program and envision the facilities being used for pre-college youth programs, and academic and other conferences.
Campus leaders are currently in the process of determining a name for each of the new buildings.
Project architects, Portland-based SERA, said the focus of blending academics with business partnerships and local community integration carries into the residence hall, which features a central gathering space per floor and a common room where students can connect outside of their classrooms. The residence hall also includes a fitness room, social lounge with pool tables, a central mail room for the entire campus and campus offices.
OSU-Cascades Facilities and Operations Manager John Condon, who is a native Bendite and graduated from Mountain View High School, said: “Part of the reason I came back to Bend was to have the chance to be involved in this project.
“It has been a big part of my life for the last several years and it is very gratifying to see the vision come to fruition and to play a part in having an impact on the community’s evolution.”
As Oregon’s land grant university, OSU requires a service component of faculty. OSU-Cascades faculty provides research and expertise to businesses and organizations throughout Central Oregon. Since 2001, OSU-Cascades has partnered with more than 150 businesses, government and non-profit agencies, and public schools to provide student internships and practicums.
The next public meeting for the long range development planning effort for OSU-Cascades is scheduled for February 21, and will focus on a plan for the expanded campus beyond the current 10 acres. University officials are currently studying two footprint options of either 56 acres spanning the acquired former pumice mine or 128 acres which would incorporate the adjoining Deschutes County landfill site.
It will take place from 4-6pm in Tykeson Hall, Room 111 on the OSU-Cascades campus at 1500 SW Chandler Ave. in Bend. Due to space limitations community members are encouraged to RSVP.
OSU-Cascades offers an Oregon State degree in a smaller and more personal setting. Students choose from 16 undergraduate majors and three graduate programs, and learn from OSU’s leading faculty and real world experts, with an average 17 students per class. Student enrollment is expected to grow to 3,000 – 5,000 students by 2025.
Degree programs reflect Central Oregon’s vibrant economy and abundant natural resources. Nearly 20 undergraduate majors, 30 minors and options, and four graduate programs include computer science, energy systems engineering, kinesiology, hospitality management, and tourism and outdoor leadership. OSU-Cascades expanded to a four-year university in fall 2015.
OSU-Cascades Residence Hall And Dining Center
1500 SW Chandler Avenue
Bend, OR 97702
541-322-3100 (Main)
www.osucascades.edu
Property Owner/Developer: Oregon State University
Contractor: Walsh Construction
Project Cost: $42.0 million
Sitework Start: July 2016
Completion: December 2016
Square Footage: 112,000
Financing: Public revenue bonds
Project Manager: Hodge Kerr
Supervisor: Lane Lehrke
Architect: SERA
Principal Architect:
Structural Engineer: KPFF Consulting
Mechanical Engineer: PAE Engineers
Subcontractors and Suppliers
Alex Hodge Construction, American Scaffold, Apollo, Aspen Ridge Electrical, Baldwin Custom Welding & Design LLC, Baxter Builders, Bell Hardware, Bend Commercial Glass, Bend Construction Supply, Building Solutions, Cascadia Windows, CCI Bend, Central Oregon Garage Door, Convergint, CRJ Construction, Curtis Kitchen Equipment, Deschutes Construction, Energy Conservation Insulation, Euro American Design, Fireside Construction Services, Floor Solutions, GTS Interior Supply, Heery, Hooker Creek, Insulpro, Interior Technology, J & R Fire, LD Inc., Lets Construction Cleaning, LifeRax, Massive Brothers, Matson Siding, Miller Lumber, Miller Paint, NW Framing, NW Window Installation, Olympian Precast, QED Lab, RDF, Siemens, ThyssenKrup, Tomco, Tom Oller Painting, True Line Steel, Ultra Quiet Floors





