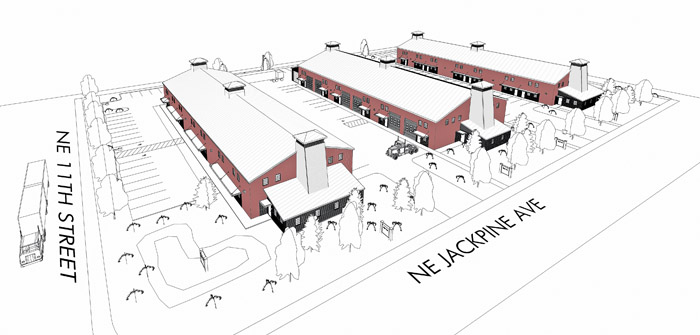(Rendering | Courtesy of Tekneek Architecture)
42,000 Sq. Ft. Project Targets Broad Range of Tenants as Market Heats Up
With a design nod to Redmond’s historical agricultural roots, a multi-faceted new 42,000 sq. ft. project known as Red Barn — targeting a broad swathe of potential tenants — is in the works to help fulfill fast-growing demand for quality industrial space in the area.
The property, to consist of three buildings on 3.26 acres off NE Jackpine Avenue and NE 11th Street, is being developed by Lawnae Hunter, owner/broker of Bend-based PLUS Property Management, who has a wealth of experience, including projects spanning office, multi-family, custom home and land development over the course of her more than 35 years in the real estate industry.
She relocated to Central Oregon from California some 14 years ago and acquired the Red Barn site land as part of several acquisitions in Redmond around ten years ago, holding on through recessionary times before deeming the time right to move forward with development.
She said, “We weathered the economic fluctuations and waited for the market to be ready for a project such as this. “We have put a lot of thought into offering many features that industrial tenants would like to see and believe it will be well received. “The aim is that it would be in demand no matter what the economy is doing and is something of a ‘recession-proof’ concept. I am not a flipper, I build to keep and hold for the long-term and want to do things right. “Redmond has great fundamentals, including a business-friendly approach, and I believe it will actually be bigger than Bend one day.”
Project Manager Jonathon Keith, who is also a broker with PLUS, added, “We believe the time is right to build on this. Redmond is refreshingly pro-business and supportive and proving an engine for family wage jobs, and we have the opportunity to do a quality project here which can differentiate us in the marketplace. Lawnae is known for doing things well. “Features will include the ability for circulation by large trucks, including 53-foor trailers able to turn around on site, as well as grade-level loading docks for shipping and receiving. “There will be two 13,000 sq. ft. buildings flanking a central slightly larger building at 16,000 sq. ft. which will also have drive-through capability with overhead doors on either side of prospective suites.
“We have incorporated as much flexibility as possible and can go down to around 2,400 sq ft units. We want to be smart about leasing plans and how it is built out will be primarily tenant-driven, and for example we may not pour the floor until determining how best to fulfill a specific user’s needs. We are also exploring solar options and want to optimize energy efficiency to deliver cost savings to potential occupants.
“The design also aims to echo the area’s lumber and agricultural background, being somewhat reminiscent of the Expo Center and cohesive while embodying a contemporary feel and standing out on its own.
“The buildings are constructed of pre-fabricated steel and are clear span with good ceiling heights. The location is also attractive, with an orientation to Highway 97, with an easy transition to that primary North-South route and major arterials.
“You could say it benefits from not being in close proximity to the regional airport with increasing development and traveler traffic in that area.”
Keith said the project, which lies in the M2 Zone allowing for heavier industrial uses, had submitted for land use approvals, with the anticipation of breaking ground in September and completion of the first building by Spring of 2019.
Larry Wright of Central Oregon-based Tekneek Architecture, who is the project architect, said, “The design is based on an agrarian motif reflective of the historical agricultural past of area, which is somewhat fitting as the site is on the edge of town against the rural interface.
“The towers containing mechanical components are evocative of grain silos, and the architectural style is somewhat consistent with that of the nearby fairgrounds events center.
“Actually, we are moving our company headquarters to Redmond. We believe in the Redmond market and want to establish roots there. There is a lot of activity and a number of
projects emerging.
“I moved to Bend in 1996 and Redmond feels a lot like Bend did then and seems well positioned and poised to attract a lot of commercial business with good longer-term capacity and a very proactive, pro-development City administration who are a pleasure to work with.
Economic Development for Central Oregon (EDCO) Redmond Area Manager Jon Stark added, “This is exactly the type of size and project we are looking for regarding interested potential prospects.
“It is led by a great developer with a broad range of experience and expertise and we are excited to see it get out of the ground. To have over 40,000 sq. ft. coming on stream in the near future is a nice addition to available inventory.
“There is substantial demand for industrial space, particularly in the last two years, and our vacancy rate was down to under three percent for at least one quarter in recent history.
“We keep an eye on new space to be delivered to the market and in the next 24 months are tracking around 223,000 sq. ft. of industrial in various stages of planning and development.
“That shows the level of interest and local brokers report we could build 300,000 sq. ft. to fulfill pent-up demand. “The market price to trigger speculative development has not been there until relatively recently and now we are seeing base rental rates for newer product projected in the $0.75-0.85 per sq. ft. range, with a lot more choices coming
on stream.”




