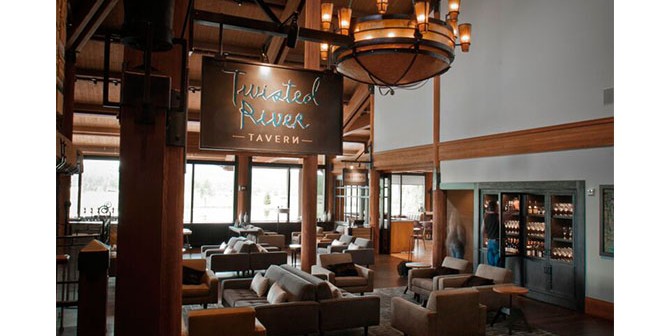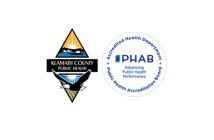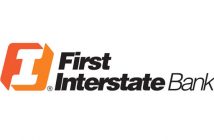(Photo above: Twisted River Tavern at Sunriver Resort | courtesy of Sunriver Resort)
Newly Remodeled Lodge including Guest Rooms & Restaurants All Part of Larger Plan
Sunriver Resort is no stranger to changes, according to Senior Marketing Manager Molly Johnson. Since its inception 50 years ago, the resort has undergone many upgrades and expansions, earning its reputation as one of the top destinations to stay and play in Oregon. The most recent changes have been to the Sunriver Lodge.
“It’s a major transformation project,” Johnson said. “All the guest rooms have been remodeled, the bathrooms have been redesigned, we’ve added new artwork—it’s a complete face-lift. We’ve modernized the whole lodge. We’ve given everything a fresh look throughout the main lodge building as well as the 245 guest rooms. The remodel includes a complete overhaul of our existing restaurant with another new restaurant, The Spotted Frog and we’ve added a lobby bar, The Twisted Tavern.”
The purpose for the remodel has been part of an ongoing plan to continue enhancing the property, according to Johnson.
“Our leadership team worked with various consultants on design, such as menu design, dishes, new cocktails, uniforms, etcetera,” Johnson said. “We wanted to stay with the Pacific Northwest culinary style, meaning our restaurants focus on what is fresh and in season, and we work with local suppliers and farmers.”
Several designers contributed to the overall upgrade, said Johnson.
“The designers we worked with were DKA Architecture & Design, here locally and Hatch Design Group out of California,” Johnson said. “We worked with a consulting firm in San Francisco, Andrew Freeman & Company. They helped with the overarching concept: what menu offerings would be, what the overall theme of the restaurants would be and basically the overall concept for the restaurants.”
The main lodge building houses the lobby, check-in and a meeting space with guest rooms to the left and right of the central building, added Johnson.
“The objective was to give our guests an enhanced experience,” Johnson said. “We wanted to offer the most up-to-date accommodations while still keeping with the Pacific Northwest style.”
A Pacific Northwest style, according to Johnson, includes family-oriented, multigenerational facilities and recreational activities.
“We wanted to ensure that the memories of all our guests were exceptional, to give our guests the best possible experience,” Johnson said.
The visionary for the current upgrades was Managing Director Tom O’Shea offered Johnson.
“Sunriver has tremendous historic importance,” said O’Shea. “We’re always asking ourselves, ‘What can we do to honor the tradition [of Sunriver]and also modernize?’ When you walk into the Great Hall, it still looks like the Great Hall, but also looks new. Basically, we keep asking ourselves, ‘What do our customers want and what would that look like?’ ”
According to Steve Runner, vice-president of development, planning and construction, Central Oregon contractor SunWest Builders was the logical choice to take on the recent remodel of the lodge and restaurants due to the company’s strong background of successfully handling many projects in Central Oregon as well as, specifically, past projects for Sunriver Resort.
“Thank you Sunriver Resort Management for your trust and partnership for more than 20 years,” said Rick Stilson of SunWest Builders. “It has been our pleasure working with you and we celebrate the completion of yet another very successful project. Our thanks also extends to the entire project team; architects, engineers, subcontractors and suppliers, for their commitment to quality and customer service. We are honored to have been part of it with you.”
“SunWest [handled]the original Sunriver Lodge remodel in 1994 as well as the River Lodge rooms, Sage Springs Spa, the Sunriver Realty Building, and numerous other improvements to existing buildings,” said Runner.
Hatch Design Group was chosen to handle the kitchens and restaurants design as well as the interior furnishings and fixtures, according to Runner.
“Hatch Design Group had not worked with Sunriver Resort before, but had worked with our parent organization, Destination Hotels,” Runner said. “These companies have a long history of working with [us]on past projects.”
The upgrade to the lodge is just part of the greater plan, according to O’Shea. Soon to come on the list of upgrades is a focus on convention facilities.
“We haven’t determined yet what the new product [for conventions]will look like, but we’re always keeping in mind the historical integrity while modernizing,” said O’Shea. “For example, Carson’s American Kitchen is called that because Kit Carson camped on the meadow outside where our restaurant is now located. Our common area is called Besson Commons, named after Frank Besson. The Great Hall is where Camp Abbot was. Everything we have done has to be tied into the quality of the region and its history.”
O’Shea has seen the ups and downs of the Central Oregon economy, he said, but he believes the future is bright for Sunriver Resort.
“I came here in 2008 and I experienced when the economy fell apart in 2009,” O’Shea said. “But we felt that we shouldn’t hold back on the things we need to do. Our product is even better, now. The economy has clearly grown in the recent years and we have a strong relationship with Sunriver [Village] and Bend. We always work on keeping that Sunriver-Bend initiative of working together strong—the investment, the infrastructure, etcetera. Two associations help drive this: Visit Bend and the Central Oregon Visitors Association (COVA,, which is located in Sunriver.”
Though it’s too soon to tell whether tourism has actually increased since the resort’s lodge remodel, Johnson has seen an overall increase in occupancy.
“We think, as the awareness of the new restaurants, pool and everything else increases, it will impact our tourism even further,” Johnson said. “The word is filtering out. As far as the restaurants, we see the Sunriver community is coming out.”
“Sunriver has been here for a long time,” O’Shea said. “The original Lodge was built in 1969. That’s our brand equity. But we’re always looking into the future. We want to make good investments while we honor the historical value. We feel we’re custodians and stewards of the area. As we look into the future, we’re always asking ourselves, ‘How does this impact our customers, our partnership, and the community overall?’ We want all our products—everything we offer—to be at the very highest level.”
Sunriver Lodge Condo Room Renovations
17600 Center Drive, Sunriver, OR 97707
855- 420-8206
www.sunriver-resort.com
Contractor: SunWest Builders
Project Cost: $2,150,000
Square Footage: N/A
Project Manager: Rick Stilson
Supervisor: Jim Skelly
Architect: Rose Capestany, Thomas Miller
Principal Architect: RCI Inc. Design Consultants
Structural Engineer: LB Engineering Inc.
Subcontractors and Suppliers
Solid Rock Masonry, Baxter Builders, Dry River Construction, Bunday Builders, Western Pacific Building, Parr Lumber, CCI Bend, LLC, TCS Contract, Inc., North Country Building, Johnson Brothers Appliances, Quality Heating, Gowdy Bros. Electric., Inc.
Sunriver Lodge Food & Beverage
17600 Center Drive, Sunriver, OR 97707
855- 420-8206
www.sunriver-resort.com
Contractor: SunWest Builders
Project Cost: $2,500,000
Square Footage: 12,000
Project Manager: Rick Stilson
Supervisor: Mike Maxham
Architect: John Kvapil, NCARB
Principal Architect: DKA Architecture & Design PC
Kitchen & Interiors Design: Hatch Design Group
Structural Engineer: Walker Structural Engineering LLC
Civil Engineer: N/A
Mechanical Engineer: MFIA Inc. Consulting Engineers
Landscaping: Springtime Landscaping & Irrigation
Subcontractors and Suppliers
JUCC, Inc., Joe Floyd & Sons, Iron West Metal Studios, Sunburst Fabrications, Pro Shop Millwork & Design, Cascade Interior Trim & Door, Sanna Carpentry, Energy Conservation Insulation, Stone Roofing, Bell Hardware, Western Pacific Building, Lakeview Millwork Sales, Guarantee Glass & Mirror, Pine Mountain Acoustical, Cascade Painting & Design, Summers Wood Flooring, Fabulous Floors, Inc., Leewens Corp., Custom Floor Covering, Porsche Paper Hanging, Baptista Tile Co., Classic Coverings & Design, Severson Plumbing, Bend Heating, Northwest Control Company, OMNITEAM, Inc., All American LLC, J&R First, LLC, Elite Electric





