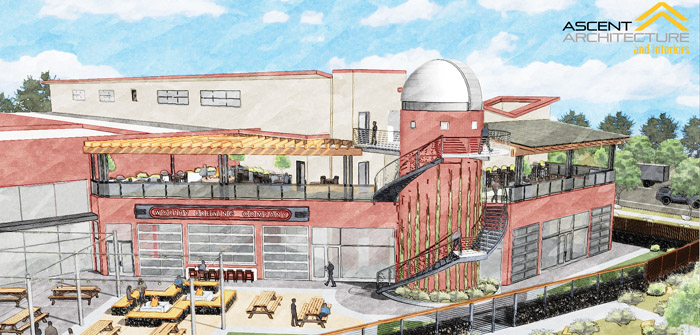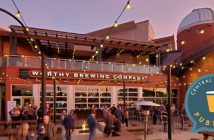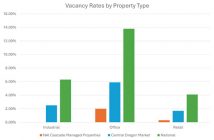(Photo above: Exterior | Renderings Courtesy of Worthy Brewing)
According to Seth E. Anderson Principal Architect, Ascent Architecture & Interiors, the Worthy Brewing expansion in Bend is one of those out-of-the-ordinary projects that land on a firm’s doorstep. “After assisting the client with a small kitchen addition and remodel, the client literally and figuratively challenged Ascent to reach for the stars and design a dining room addition that combined a roof top hot water spa, deep-space-observing telescope and seating for at least 100 patrons,” offered Anderson.
“The spa didn’t make the cut, but the telescope is still a prominent feature, as is a 2,400 square foot second floor deck overlooking the Cascade Mountain range. Extensive detailing has gone into developing the concept including custom furniture, casework, lighting, circular staircases and unique bi-fold garage doors.”
Architects for the project are Ascent Architecture & Interiors, contractor is SunWest Builders with a June 2016 expected completion date for the 7,500 square foot addition with a budget of $3.5 million.






1 Comment
Pingback: Worthy Brewing Observatory & Dining Expansion > Ascent Architecture & Interiors, Bend, Oregon: Architects for Commercial, Senior, Housing Design