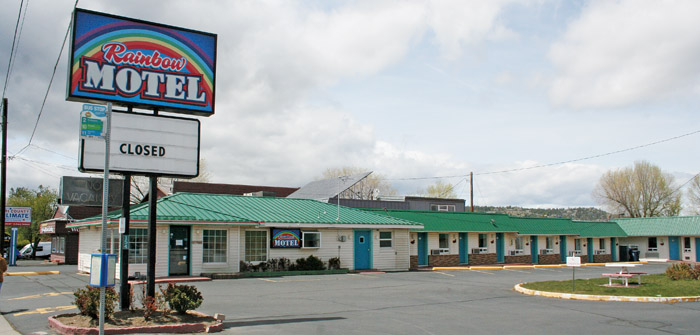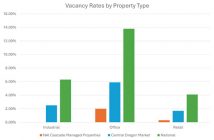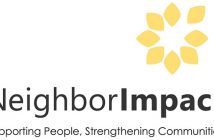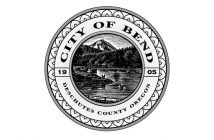(Photo | by Cascade Business News)
A group of architects recently got together to mull over how the Rainbow Motel site close to downtown, recently purchased by the City of Bend initially for a houseless shelter, could be developed in the context of its compatibility with the evolving Franklin Avenue corridor.
The Bend section of the American Institute of Architect (AIA) held a charrette with fellow professionals and allied trades to collaborate on a potential design solution for the City’s newly acquired site — talking through, collaborating and sketching designs to explore and share a broad diversity of design ideas.
The City is currently looking into options for reuse of the property and representatives were present at the forum to provide input on the owner’s goals. Attendees also worked together to develop a program and conceptual design for the property.
Bend city councilors earlier this year unanimously approved the city buying the approximate one-acre site at NE Franklin Avenue, which includes the Rainbow Motel, for $4.55 million, likely for a short-term transitional shelter at first, and potentially other uses — with ideas including a possible new civic hall or plaza site — in coming years.
The city purchased the motel with General Fund dollars which allows it to be used for whatever fits with the zoning criteria and considers it a key piece of redevelopment in Bend’s Core Area project.
A city announcement at the time stated, “The purchase of the motel is an opportunistic public investment that could meet a variety of short-term and/or long-term community needs, including but not limited to an immediate need for transitional shelter as well as a future possible site for City Hall, affordable housing, a civic plaza or other public uses.”
The Rainbow was one of two motels identified last year for a possible shelter through the state-funded Project Turnkey, a state grant for renovating motels into temporary shelters. The city proceeded with the other, on NE Division Street, which received state funding and is undergoing conversion.
The City Council is aiming to add 500 new shelter beds by 2023 to augment the 280 beds currently available year-round and the motel is anticipated to be operated as a low barrier 40+ room shelter by a nonprofit selected through a competitive process.
During the AIA-hosted charrette, participants were tasked with studying the near- and long-term uses of the Rainbow site, as well as the impact and opportunities of the development proposals occurring along the corridor.
Conclusions included that the near-term use could be improved through investments in the property to better serve the houseless residents of the site. Proposed improvements included: modify the parking area to reduce the parking accessed from Franklin Avenue; provide visual screening of the interior courtyard from Franklin Avenue; add planters, seating and other amenities to the courtyard where parking has been eliminated; and provide vehicle access to the parking lot adjacent to Greely from Greely Avenue.
Landowners along Franklin Avenue have seen a decrease in the desirability to visit the businesses and walk along the corridor, driven in part by the houseless that congregate around the bottle drop redemption station off Second Street and it was seen as “imperative” that the projects, like the proposed 181 Franklin and former Les Schwab site, along Franklin Avenue “contribute to the walkability, vibrancy and desired activity along the street.”
On a macro level, in accordance with the City’s planning goals, and intent of the Bend Central District, the idea was promoted that the longer-term use of the City-owned site should include a publicly accessible use (retail, restaurants, co-working, job training facilities) along Franklin, with the opportunity to provide affordable housing or city services accessible from Greely Avenue.
Franklin Avenue is a designated Main Street and, as required by the Bend Central District Overlay Zone, commercial ready spaces must be built close to the street. For the future vitality of this corridor, it is deemed important that the uses planned along Franklin encourage the public to visit the building.
A positive of the site is the access from both Franklin Avenue and Greely Avenue, allowing pedestrian activity to occur along Franklin and vehicle access from Greely. To encourage pedestrian activity, the design should consider a small plaza at street level and a resident amenity on the second or third floor level of the building.
It was determined that “investments in the Franklin Avenue corridor will help the appearance, safety and walkability of this important connection to Downtown Bend.”
The City should also capitalize on the proposed projects slated for this area of the BCD and invest in reconstructing the sidewalks, incorporating street parking and installing streetlights, planters and other pedestrian amenities to improve the appearance of this gateway to downtown.
The design effort underway to investigate the Highway 97/railroad “Mid-town” crossings should include considering working with the developer of the former Les Schwab site to install a pedestrian overcrossing that complements and integrates into the development plans of that site.
To achieve the required 23-foot height of an overcrossing, the slopes on either side need to be 460 feet long. By integrating the required eastern ramp into the architecture and development of the site, possibly through a public-private partnership, the length of the ramp could be substantially reduced and made into a major feature element that would benefit both the development project and the community.
Ideas included attaching a ramp to a building and providing a switch back ramp by allowing the ramp to extend into the Les Schwab property.
The group discussed that careful consideration should be given how pedestrians and bicyclists will cross Franklin Avenue once they have crossed Highway 97 and the railroad. This might include installing a crossing at First Street if it is safe to do so, or a possible mid-block crossing with a center median.
It is currently acknowledged as “unsafe and intimidating” to attempt a north-south pedestrian crossing of Franklin Avenue at First or Second Streets. The City’s proposed street design for Franklin Avenue includes “bulb outs” at the corners to reduce the distance required to cross the street but this would require improvements to both sides of the intersection and currently all proposed developments are on the southside of Franklin.
It was suggested that the City should invest in completing the northern half of these improvements, and, if completed in unison, these improvements along the corridor would have a “passive traffic calming and speed reducing effect” that would make this section of Franklin more walkable, encouraging more visitors and connection to downtown.
The suggestion to study the site was put forward by Katherine Austin, AIA, architect, who sits on the Central Area Advisory Board for the City and is extremely familiar with the location and its future strategic importance.
She emphasized that at this point it was more of a “Blue Sky” discussion on what could potentially happen with the site, adding, “The motel will be used for the next approximately three years while the city remodels its other two shelters.
“It has to move the families and individuals out of each shelter to renovate and the motel is not slated to take anyone new.
“The city recognized the potential of the site for future redevelopment in the Central Core but had no particular idea in mind as to what its use would be though they anticipate it will be of a public use of some sort.
“Given that information and the fact that our American Institute of Architects (AIA) represents the local architectural community we felt it would provide an excellent location to offer up creative ideas.
“We hope to collect some of the sketches as well as the attendee verbiage to present to the Council and continue to be a resource for the city. We were not commissioned by the City to study this parcel and there is no commitment of any type to use our ideas.
“The AIA is committed to continuing education in our field and this exercise represented an excellent opportunity to learn about the site, the Tax Increment Financing District and an opportunity to be creative. Once we have gathered all the material, we will be in touch with the City Council.”
Seth Anderson, of BLRB Architects, who attended the charrette, concurred with the overall thrust of the discussions, observing, “As a group, with all the development proposals being put forward in that area, there is a need to look at bigger picture and analyze the overall impacts of projects along the Franklin corridor.
“In terms of a potential City shelter use, that would include how to improve such a facility including such features as outdoor amenities, screening and on-site management and in the longer term look at the highest and best use.
“Affordable housing or city services could be components and I think we all agree that given the prominent frontage, Franklin needs to be developed as a compatible visible gateway to downtown.”





