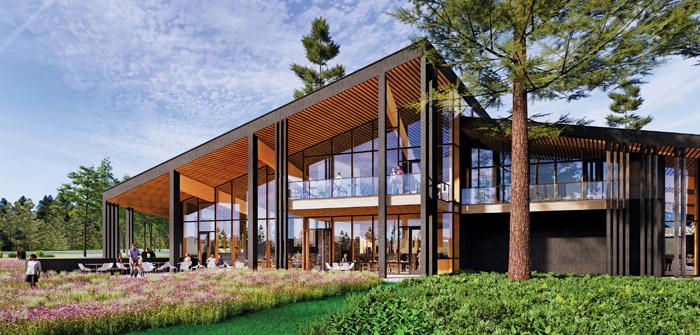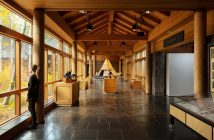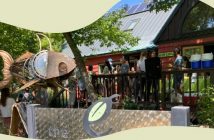(Rendering | courtesy of Black Butte Ranch)
Black Butte Ranch, the 1,800 acre destination resort that offers family-friendly experiences, luxury amenities and some of the best views in Central Oregon, was opened in 1970 and has offered mountain luxury style to guests since then. The resort has unveiled their newest amenity: the new $20 million lodge.
The original lodge was built in 1972, and was well loved, especially by members of the community who had grown up with the lodge, or watched their children grow up in the lodge. “It gave us all some wonderful memories, and maybe that love of the original is one of the reasons it took us so long to address what had become an aging lodge that no longer served our needs,” said Mark Pilkenton, Black Butte Ranch homeowner, former member of the resort’s board of directors and current chairman of the Lodge Taskforce, a committee dedicated to addressing the need for a new lodge.
“Six of us first met as a task force in January of 2019 and set about establishing our mission and goals. Among them was to create an experience to complement and capture the natural beauty of the Ranch area and to showcase the fabulous views of the Three Sisters, Broken Top and Mt. Washington,” Pilkenton said. “We wanted to create an open, bright feeling of being outdoors in the summer months with a transition to a warm, cozy experience in the winter months—while taking advantage of the views and natural light year-round. We also wanted to add an event space so we could host weddings and group events year-round, but in a way that it would not negatively impact the experience of guests in our restaurant and lounge.”
The resort replaced the original lodge with a new flagship 22,100-square-foot dining and meeting facility. The new lodge includes a restaurant and bar, a second-floor lounge, a private dining room, flexible event and meeting spaces, a private meeting room, outdoor dining areas and a state-of-the-art kitchen that includes a catering facility.
The new lodge was designed by Hacker Architects and mostly built out by Kirby Nagelhout Construction Company (KNCC). Landscape design was provided by Walker Macy Landscape Architecture, and interior design came from Jennie Fowler of Fowler Interior Design.
According to Kenny Tyler, project manager at KNCC, “This project was a technical challenge to build due to the Architectural design; clearstory windows, roof line slopes, angled walls and finish selections all lead to tremendous efforts in coordinating design intent vs constructability. The obstacles encountered were only overcome due to weekly meetings and continual coordination with all parties involved.”
Communication, not just between homeowners and the resort, but between all parties involved, has been paramount to constructing the new lodge. Input has been received from nearly all 1,250 Black Butte Ranch homeowners on how the new lodge should look and what services it should offer. Those homeowners make up a nonprofit HOA, and according to Pilkenton, “the Association owns the Lodge and we were committed to giving owners input during the conceptual design and programming phases. We continually updated our progress to the Board and owners during open meetings and held Ranch-wide votes on financing the project in October of 2021.”
According to the builders, while the entire lodge is impressive, there are two main features that might stand out to guests; the massive, two-story fireplace that offers warm ambiance to the restaurant, bar and upstairs lounge, as well as the accommodations made to preserve views of the Cascade Mountains and Black Butte, itself.
Corey Martin, lead designer at Hacker Architects, led a tour of the building and showcased the intentionality behind each aspect of the overall design.
The heavy, solid wood front doors tell a story of development; one that has been carved into them. The view from outside the lodge doors contains representations of lava flows that helped form the nearby landscape, while the interior side of the doors have carvings that represent Black Butte and this new lodge. The entire exterior of the lodge is finished in a Shou Sugi Ban style, which is a style of charring wood to preserve it that was developed during the Edo period in Japan.
Martin said that this style of preservation is a metaphor for the local ponderosa trees during a forest fire. Those trees would be charred on the outside with untouched wood on the inside. Similarly, the lodge’s exterior is charred, while the interior features fresh and uncharred wooden accents.
The entire lodge was designed in a way that compliments the nearby views; towards the Cascade Range, a two-story window shows the mountain peaks in full glory. In the opposite direction, towards Black Butte, there is a long window that travels the full length of the wall, connected to the ceiling. This window allows views of the resort’s namesake butte, and was actually constructed at the same slope of the butte itself.
Down to the accents, the lodge emanates mountain luxury. The tapestry on the restaurant’s booths is custom made from Pendleton Woolen Mills, along with other pillows and cushions found throughout the lodge. The tables in the restaurant were all cut from one ponderosa pine that was cut down during construction, in an effort to pay homage to the old tree. Multiple fireplaces act as sculptures of their own, and even a few pieces from the old lodge have been added to preserve some history, including the huge wooden carving, carved by J. Chester Armstrong, that was hanging in the old lodge.
According to Black Butte Ranch CEO Shawn McCance, “We couldn’t be more pleased with our partners on this project including Hacker Architects, Kirby Nagelhout Construction Company, Bargreen Ellingson Equipment and First Interstate Bank. This building was completed on time and on budget in spite of the herculean challenges of COVID and finding employees in Central Oregon. It was a difficult job that was well done.”
Black Butte Ranch Lodge
12930 Hawks Beard, Black Butte Ranch, OR 97759
Property Owner/Developer: Black Butte Ranch
Contractor: Kirby Nagelhout Construction Company
Project Cost: $20,000,000
Sitework Start: November 2021
Completion: March 2023
Square Footage: 28,000 sq. ft. (21,000 sq. ft. interior + 6,000 sq. ft. exterior deck)
Amenities: Three main sections to offer dining and entertainment for guests and homeowners, and simultaneously service larger events. Public side contains restaurant, main bar, fireside lounge, Aspen Lounge and bar, a private dining space and two levels of decks. Event space (divisible into two distinct spaces) set back for privacy; includes green room and meeting space. Kitchen and catering services are centrally located to support both.
Financing: First Interstate Bank
Owner’s Representative: Mark Pilkenton
Project Superintendent: David Martin, Kirby Nagelhout Construction Co.
Project Manager: Kenny Tyler, Kirby Nagelhout Construction Co.
Architect: Hacker Architecture and Interior Design
Designer: Corey Martin, Hacker Architecture and Interior Design
Project Architects: Scott Mannhard, Brendan Hart, Hacker Architecture and Interior Design
Project Manager: Nick Hodges, Hacker Architecture and Interior Design
Structural Engineer: Madden & Baughman Engineering
Civil Engineer: Harper Houf Peterson Righellis Inc. (HHPR)
Mechanical Engineer: PAE Consulting Engineers
Electrical Engineer: PAE Consulting Engineers
Interior Designer: Jennie Fowler, Hacker Architecture and Interior Design
Design Team: John Dalit, Mayumi Nakazato, Hacker Architecture and Interior Design
Landscaping: Walker Macy Landscape Architecture
Subcontractors and Suppliers:
Primo Construction LLC; North Rim Electric LLC; Oregon Cascade Plumbing & Heating Inc.; MC Interiors LLC; Advance Cabinet Designs Inc.; Rasmussen Masonry, Inc.; Loten Logistics LLC; Delta Systems Integration Inc. DBA Delta AV; Green Thumb Industries, Inc. DBA Green Thumb Landscaping and Irrigation; Mark Latham Excavation Inc. DBA Latham Excavation; PLI Systems Inc.; Tri County Paving LLC; Redmond Fencing & Pole Structures LLC; Huntco Supply LLC; Kirby Nagelhout Constuction Co.; Warmboard, Inc.; Northwest Framing Systems Inc.; Northwest Playground Equipment; Integrity Industries LLC DBA Cement Elegance; Energy Conservation Insulation Co.; Nelson Roofing Enterprises Inc. DBA Central Oregon Roofing; Bell Hardware of Bend Inc.; The Bilco Company; Central Oregon Garage Door Inc.; Southwest Solutions Group, Inc.; Lakeview Millworks Sales Inc.; Daniel William McCarl; Senneca Holdings Inc.; Capitol City Door, Inc.; Lyon Holdings Inc. DBA Bend Commercial Glass; Sierra Pacific Windows; The Harver Company; Schonert & Associates Inc.; Summers Wood Floor Co.; Fabulous Floors, LLC; ConSeal Inc.; Deschutes Painting Inc.; A Kleene Sweep Chimney Service Inc.; Acucraft Fireplaces; Interior Technology Inc.; WH Cress Company; Lakeview Millworks Sales Inc.; TK Elevator Corp; J & R Fire LLC; Cascade Heating & Specialties Inc.; Ecamsecure; McLean Concrete Construction Inc.; Wilson Curb, Inc.; Farwest Steel; Max Manufacturing; GH Surveying, LLC





