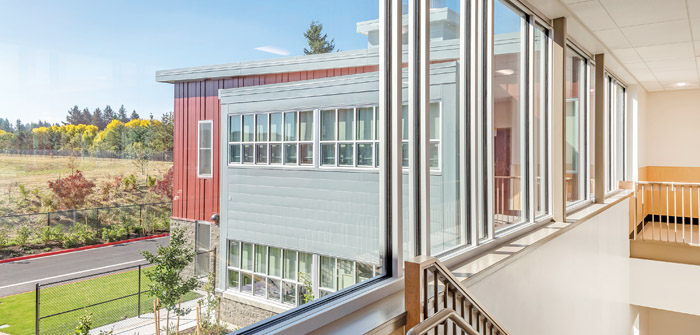(Photo: Infusion of daylight throughout school interiors reduces lighting costs. Wilkes Elementary School, Reynolds School District, Portland | Photo by BLRB Architects/Steve Whittaker)
Making Green Design First Choice for Schools That Last
Sustainable architectural design seeks to minimize the effect of built structures on human health, natural resources and the environment. Improved health and productivity of students and staff, resource conservation and even energy generation are commonly achieved benefits of green school design. The accompanying reduced maintenance costs, operational cost-efficiency and extended facility longevity can be a boon to school districts that are balancing perennially shrinking capital budgets against growing capital improvement needs.
Getting Your Green On
Broadly speaking, sustainable design in educational architecture is a matter of degree. Active sustainable design strategies are deliberate choices that may represent a deviation from what might most often be integrated into designs for comparable schools.
Photovoltaic panels are being used more widely in K-12 facilities as the technology becomes increasingly accessible, and end-of-use recycling technologies are evolving to minimize the environmental impact of processing used components. While upfront purchase and installation costs are still a consideration, life-cycle operating costs are exceptionally lower than traditional power technologies.
Biomass energy production has several environmental advantages. Wood combustion systems for electricity and heat utilize wood residues and byproducts, yielding reduced environmental impact from industry waste products. Biomass carbon dioxide emissions are approximately 90 percent less than burning fossil fuel.
A ground source (geothermal) heat exchange system uses the earth as a heat source in winter and a heat sink in summer. When coupled with solar heating technology, this becomes a geosolar system, which is even more efficient than either technology employed alone.
Green roofs are a sustainable strategy with positive impact on multiple fronts. The insulating nature of the planting media and vegetation reduce energy consumption, and, subsequently, heating and cooling costs. Green roofs can actually extend the life of a roof by narrowing the variance in temperature changes that result in expansion, contraction and the resulting wear and tear on roofing materials. The resulting mini-ecosystems offer habitats for birds, bees and insects; and provide a unique and engaging teaching tool for science curricula.
Passive but Powerful
In contrast with active strategies, passive sustainable elements employ what already exists — sunlight, shade, wind, etc. — to achieve sustainable impact without additional expenditure of resources.
Simply tailoring the design and orientation of a school to suit its unique site characteristics yields sustainable benefits. Preserving existing site characteristics including old-growth trees, vegetation and natural topography helps facilitate a connection between students and the environment, provide outdoor learning spaces, conserve energy via shade producing plantings and help manage storm water run-off.
Interior glazing, expansive exterior windows, operable classroom windows, integrated skylights and light wells all work to infuse natural light throughout school interiors while reducing lighting costs and enhancing indoor environmental quality. Sunshades and building overhangs mitigate glare and heat build up.
Integrating sustainably sourced, renewable and repurposed building materials, along with low- or no-VOC interior finishes and flooring safeguards the environment and contributes to healthy indoor learning environments.
Design for Central Oregon and Beyond
In Central Oregon, sustainable school design elements particularly suited for our geography and climate include solar power and heating, xeriscaping to minimize irrigation, local building materials, rain water harvesting for summer irrigation, daylighting control for interior lighting and geothermal heating and cooling. The incorporation of these sustainable design elements in our unique climate makes a net zero building easier to attain.
In our current work for Bend-La Pine Schools on their new elementary school, we are incorporating sun shading devices, operable windows, occupancy sensors, LED lighting and a vented metal roof assembly with heated gutters and downspouts. We are harvesting and reusing ponderosa trees on site for natural play areas and are incorporating on-site storm water retention basins to recycle existing resources.
In our recent work for the Reynolds School District, we completed the first three elementary schools in the State of Oregon to enroll in Oregon Energy Trust’s Path to Net Zero initiative. The design of all three schools employs a combination of active and passive sustainable strategies, with each school projected to be 60 percent more energy efficient and save approximately 236,000 kilowatt hours of electricity and 1,600 therms of natural gas than is used by a typical school of its type and size.
Emerging Trends in Sustainable Design
Looking forward, emerging trends in sustainable school design include enhanced focus on the connections between people and nature. Biophilic design will continue to rise and will move past simply adding plants or living walls to buildings, but will seek to create relationships between people and the materials, patterns and textures of nature.
With opportunities for onsite energy production through solar panels and other efficiency measures, net-zero buildings have the ability to produce more energy than the building requires, and can feed energy back onto the grid. Similarly, recycling of greywater and treatment of rainwater for drinking can move past the needs of the school and can provide treated water to other infrastructure and sites.
How do we measure the effectiveness of sustainability initiatives in the school environment? While practical issues like life-cycle operating costs, cost-effective maintenance and facility durability are important; healthy schools, healthy kids and a healthy planet are at the heart of the green conversation.
Regardless of the design standard pursued or the sustainable strategies employed in school design, it all counts.
Heidi Slaybaugh, AIA, is a Senior Associate at BLRB Architects and Director of the Bend office. Her experience encompasses more than 22 years of architectural planning and design, including the development of K-12 school facilities. She works with clients throughout Oregon to integrate practical, achievable sustainable design strategies into school facilities.





