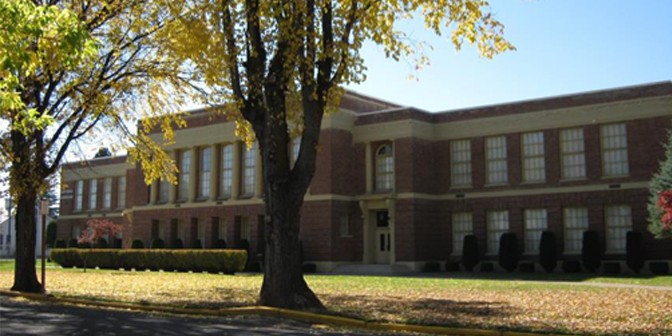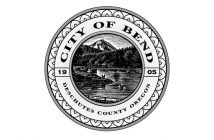(Photo above: Evergreen Elementary | courtesy of city of Redmond)
The public is invited to an open house to learn more about the City of Redmond’s rehabilitation project at Evergreen Elementary to preserve the building and transform it into a new and permanent City Hall/Civic Center for Redmond July 29, 6–8pm, Redmond City Hall, 716 SW Evergreen Avenue. FFA Architecture and Interiors, Inc. based in Portland, Oregon is the architect. Skanska is the general contractor.
The city has been engaged in design discussions for the past five months and at the open house the public will learn about how the space inside of the building is intended to be used for office space, council chambers and public meeting rooms, and also learn about the new site plan to accommodate on-site parking for employees and City Hall customers.
The City of Redmond is remodeling the main structure of what is commonly known as the Evergreen Elementary School (historically known as the Redmond Union High School) located at 437 S. Ninth Street into a new Redmond City Hall / Civic Center. The Main Structure is a 35,500 square foot, two-story, masonry building built in 1922. This local landmark historic building served Redmond as a school for close to 100 years.
The City is interested in preserving the historic integrity of the building while remodeling it into a modern, efficient, and technologically innovative public facility that serves the community for another 100 plus years. There are three structures on the three acre site and this project is for the historic adaptive reuse of the Main Structure only and appropriate site improvements. The project budget is $9 million dollars.
Heather Richards, the City’s Project Manager at 541-923-7756, or Heather.Richards@ci.redmond.or.us.




