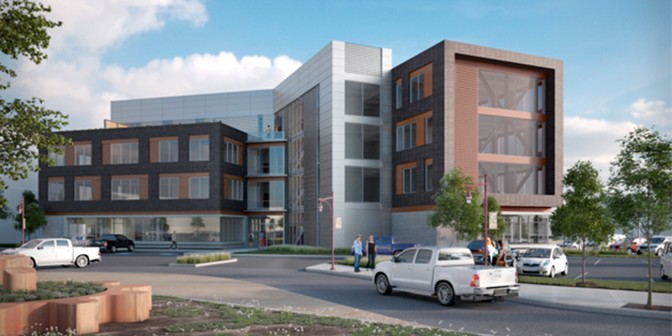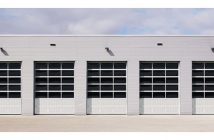$13 million four-story Crane Shed Commons is Bend, Oregon’s first project of this scale in nearly a decade.
The site of the former Brooks-Scanlon crane shed building on SW Industrial Way is about to see some action. Crane Shed, LLC last week submitted site plans to the city to develop Crane Shed Commons, a state-of-the-art, Class A, four-story building consisting of 50,000 square feet of flexible office and creative space. With groundbreaking anticipated in early 2016, the $13 million project will be the city’s first speculative office building of its size built in nearly a decade.
With its stellar views overlooking the Old Mill District, the Deschutes River and the Cascade Mountains, Crane Shed Commons will capitalize on the site’s prime location just minutes from downtown, Highway 97 and the Deschutes River Trail. Nearby amenities such as the new Bend Whitewater Park, the Simpson Pavilion (an ice-skating sports complex currently near completion) and shops at the Old Mill District are all within walking distance.
Over the past year, as construction projects ramped up in the area surrounding the Crane Shed Commons development site, plans for new office space remained scarce. Recent activity has included renovations at Old Mill Marketplace, the construction of Base Camp (a modern residential project to the west of Crane Shed Commons), a Market of Choice grocery store to the north and a new a Springhill Suites by Marriott, soon to be developed adjacent the site, to the east. Crane Shed Commons will supply Bend with a much-needed supply of flexible office space.
“With Bend vacancy rates so low, new commercial real estate development is critical to the growth of our economy,” noted Robyn Sharp, Bend Area Manager for EDCO. “Crane Shed Commons will be a welcome addition for its added space as well as the benefits in the form of short term construction related jobs. The state-of-the-art project will provide an exceptional opportunity for ongoing business operations.”
Leasing agents for Crane Shed Commons, Erich Schultz, SIOR and Jay Lyons, CCIM with Compass Commercial Real Estate Services, confirm the project’s optimal timing.
In addition to the short supply, constriction of Bend’s office market is also due in part to the cost of development that makes new construction very difficult. Investors that acquired land during the down turn stand to gain. This includes the developers of Crane Shed Commons, who are no strangers to completing influential projects in Bend. The same team was responsible for developing the six-building Mill Point Business Campus (totaling approximately 114,000 square feet) and the Wells Fargo Building at 650 SW Bond Street in the Old Mill District.
“Our clients bought the land during the recession, which puts them in a great position in this market,” said Lyons. “Their ideal timing, the premier location of the site, terrific views and phenomenal building design give the project an advantage.”
Designed by TVA Architects of Portland, plans for the building include steel frame construction with exterior materials such as board-form concrete, stack-bond masonry veneer, an aluminum-curtain wall system and corrugated metal accent panels.
The building will reach a maximum height of 62’6″ promising amazing views from all sides. The north side of the fourth level will feature a terrace/deck with downtown views available for tenants and their guests to meet formally or informally. The east side of the ground floor has the opportunity for direct access to private patios and green space. Onsite surface parking will meet the needs of tenants and visitors, with overflow parking during business hours met at the adjacent hotel site. There will be a bike lobby at the ground floor with the potential for storage lockers.
Project Notes
Development Name: Crane Shed Commons
Specs: Four-stories, 50,000 square feet, Class A, speculative creative/office building
Project Cost: Estimated at $13 Million
Construction Start: Early 2016 with delivery anticipated for spring of 2017
Project Owner/Developer: Crane Shed, LLC – Bend, OR
Structural Engineer: Froelich Engineers – Portland, OR
Civil Engineer: HWA, Inc. – Bend, OR
Contractor: Kirby Nagelhout Construction Company – Bend, OR
Leasing Agents: Compass Commercial / Erich Schultz, SIOR & Jay Lyons, CCIM – Bend, OR
For additional project details and leasing information, contact Erich Schultz or Jay Lyons at Compass Commercial at 541-383-2444.



