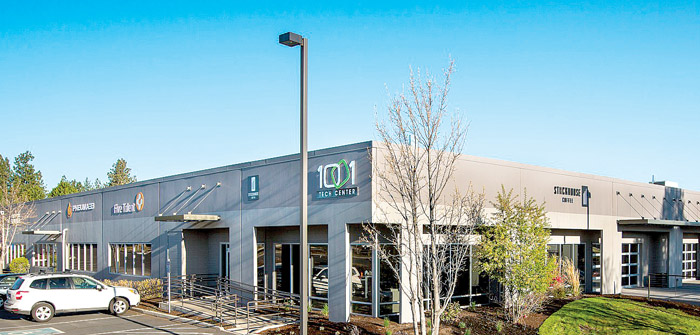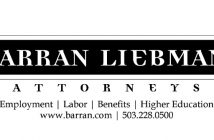COAR Recognizes 2015 Outstanding Projects
The Central Oregon Association of REALTORS (COAR) will present the 39th Annual Building a Better Central Oregon (BBCO) Awards on October 22 at the The Riverhouse. BBCO’s main purpose is to recognize worthy residents who have enhanced their community with outstanding new or renovated residential, commercial or industrial buildings. Projects are judged on economic impact, neighborhood improvement, unique design or use of materials.
The 2015 Winners
Bonta’ Natural Artisan Gelato
After four years of operating a small gelato kitchen out of their garage, Juli and Jeff Labhart secured an industrial space on SE Bend to build their new 2,700 square foot creamery. They worked with Ascent Architecture and Scott Young Construction to complete the project after approximately six months of work. The new facility provides the space for a large walk-in freezer, cooler, pasteurizing vat and multiple batch freezers. It has more than tripled their production to up to approximately 700 gallons of gelato a week that is sold throughout Oregon.
Shortly after signing the lease for the new creamery, their dream location for a scoop shop came available in downtown Bend on Minnesota Avenue. They again worked with Ascent and Scott Young to design and craft a comfortable space that represents their hand-crafted, all natural product. The shop opened in April and has been an amazing success.
COCC Residence Hall
In support of creating a more vibrant
campus, opportunities for greater student success and to meet the needs of today’s college student, Central Oregon Community College worked with Mahlum Architecture and Lease Crutcher Lewis to design and build a new, 330-bed student residence hall. Awarded Oregon’s Earth Advantage Gold Standard, the building employs a suite-style approach to student housing. This approach allows four students to share either a two- or four-bedroom unit, small living space, or private bathroom.
Habitat for Humanity ReStore
The Bend ReStore first opened in 1998 with only two volunteers and inside a 500 square foot space. Last year the Bend Area Habitat for Humanity ReStore opened in the former Backstrom Builders location after a $500,000 renovation. CS Construction served as the contractor and architects were Stemach Design & Architecture.
The 18,000 square foot facility now has a larger inventory for used building materials, furniture and appliances. The ReStore had outgrown its former location in size and access to parking. The store provides funding to support home ownership programs in Bend and Prineville while also providing quality home improvement materials, appliances and furniture at
affordable prices.
Legum Design
Legum Design started business in Bend in 2004. After many years of being on the industrial side of town, the opportunity arose to purchase and remodel a building in the sought after area of downtown Bend.
The old Bend Mapping Building sat vacant and unused for some time. Despite its dilapidated state, Jeannie Legum and Keith Legum saw the potential of the space and decided to take on the daunting project. They worked with architect Darren Thomas to create a space that would be not only big enough for a team of designers, clients and an extensive showcase of sample materials, but also that would reveal the original beauty and charm of the building. The result is a modern industrial showroom in the heart of downtown Bend.
Bend Research
Bend Research, a division of Capsugel, recently completed a new pharmaceutical manufacturing facility at its northeast Bend campus. The building represents the latest in architectural design for structures of its kind. As a good manufacturing practice (GMP) certified facility with high-tech pharmaceutical processing equipment, the company manufactures new, game changing medicines and treatments for serious medical conditions. The Design Build / Contractor was Kirby Nagelhout Construction Company and BlaiseCacciola the architect.
Oregon Spirit Distillers
Kathy and Brad Irwin have converted the former ReStore retail and storage buildings into a working distillery and associated cocktail lounge/tasting room. This represents an expansion of Oregon Spirit’s operations, allowing them to increase production capacity and enlarge their tasting room. The project makes use of an underutilized property in the rapidly developing Maker’s District and the cocktail lounge will bring new activity to this part of the city.
The 1001 Tech Center
The 1001 Tech Center is a 27,000 square foot building that is dedicated to being an entrepreneurial, collaborative tech hub for Central Oregon. Seven Peaks Ventures, Bend Tech, Five Talent, Pneuma33 Design, Kellective, Stackhouse Café and LCL Ten are currently operating in the space. The 1001 Tech Center is located on Emkay Drive and has created a new-vibrancy in the Emkay, Columbia, Colorado area.
Completed in 2015, the former office building is now a vibrant tech hub where entrepreneurs can gather, work and collaborate. Spacious ceiling heights, an assortment of lounges, several conference rooms, think tank board rooms, indoor/outdoor cafe/bar, redundant fiber internet, ample parking and indoor bike racks are all designed in a beautifully sophisticated way.
The Tree House
When Deborah Benson and Daniel Slape decided to build a new home, they first examined their lifestyle and determined a commitment to do the right thing for the community while maintaining their desire to design something that did not conform to the popular northwest lodge style. After exploring numerous options, they were drawn to the idea of building in an established neighborhood on an infill lot. What they quickly learned was that infill lots (especially view lots) in established neighborhoods are available for a reason.
The couple found an available lot in Bend’s West Hills that was narrow, steep and pretty much a rock pile, i.e., unbuildable. They approached Neal Huston & Associates to come up with a concept. The lot had a special pine tree growing out of a rock outcropping that that they told Huston must be saved instructing him to disturb the lot as little as possible and the house had to be single level. Bruce Hight of the Right Hand LLP did the construction and relied on Carol Gregg for the interior design.
Sisters US 20: Cascade Avenue Improvements Projects
US Highway 20 crosses the Cascades Range and connects Central Oregon with the Willamette Valley’s population centers. Nearly 12,000 trucks and cars travel it daily through Sisters where it serves as a major regional freight route and as a Downtown Main Street, known locally as Cascade Avenue. The Downtown suffered from narrow, aging sidewalks, substandard ADA ramps and deteriorating, unsafe curbs. The highway was failing and severely rutted with sinkholes. The Oregon Department of Transportation and the City of Sisters partnered to rebuild the road, replace the storm system to properly handle runoff, construct curbs, sidewalks and cross walks, and install benches, sitting walls, water fountains, bicycle racks and street lighting.
The award presentation will take place at a reception at The Riverhouse on October 22 from 4–6pm. The event is presented by the COAR with sponsorship from Arbor Mortgage Group, Cascade Sotheby’s International Realty and WIN Home Inspections Tickets are $25 at 541-382-6027 or www.coar.com
(Photo above: 1001 Tech Center | Photos courtesy of Bend Area Habitat for Humanity)





