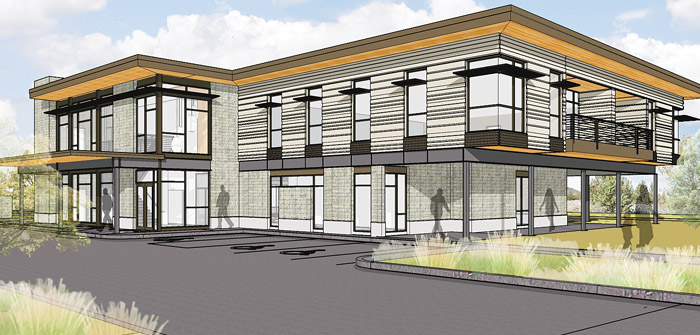(Photo above: Renderings | Courtesy of BCA)
The Janis Medical Office Building is currently under construction by developer Getz Properties LLC, Blaise Cacciola Architect and general contractor R & H Construction at 2537 NE Conners Avenue in Bend. The new building is expected to be completed by June 2016.
Projected to cost $3.4 million, enlisting services from 67 individuals (including office and field personnel) and 26 separate companies, the build has required medical construction expertise and the most modern sustainability specifications.
Sr. Project Manager Brendon Warren and Project Superintendent Vance Kotal for R & H Construction says R & H has a great deal of experience building for medical use with projects such as Iris Ward Medical Office Building, Bend Memorial Clinic, National College of Natural Medicine, Rebound Sports Medicine, Willamette Valley Medical Center, Cornell Urgent Care and Suburban Medical.
Warren has been pleased with progress and says the project is now 50 percent complete. “The weather has made the last month a bit challenging. The project broke ground in late June 2015 beginning with grading and drainage and constructing an 8-foot tall boulder retaining wall that encompasses two sides of the property. Since June all the concrete footings and slab on grade have been completed and we are currently framing the structure. Despite all the snow and ice and freezing temperatures, the project is still on schedule for the grand opening.”
Upon completion, the building will be 17,777 square feet spread over two stories. “The lower level is leased to Bend Ophthalmology and the second floor is currently open for additional tenants,” says Warren.
Originally a part of a 24-acre parcel purchased in 1991, the land has since been sectioned into 16 lots, three of which have remained undeveloped. Subsequent city ordinance has deemed the area a medical overlay zone. Given this ordinance, Mel Getz, the developer, has an obligation to construct and lease space that suits medical needs.
Getz says, “reducing the footprint as much as possible on this building has been a priority. Even though we love lawns, we are using natural landscaping which is more indigenous to this area.”
Describing the building as “incredibly modern,” Getz adds conservation focused features which will not be visible to passer-bys include LED lighting and a solar heating system for water.
Architect Blaise Cacciola comments on sustainability playing a role in the build, “The greatest strength of this project is an engaged and design oriented owner’s team. From the start of the project, the owner stressed that the architectural design along with the incorporation of sustainable attributes were to be valued elements in the successes of the project. This consideration allowed a much more holistic approach to the design process and will create a building future caregivers will enjoy working within and patients will be at ease visiting.”
The building was named for Getz’s mother, a “fabulous and very encouraging person,” says Getz.
Adjacent to St. Charles facilities and providers like Deschutes County Medical Center, Bend Neurological Associates and Veterans Administration Outpatient Clinic, the property is accessible via 27th or Courtney Dr.




