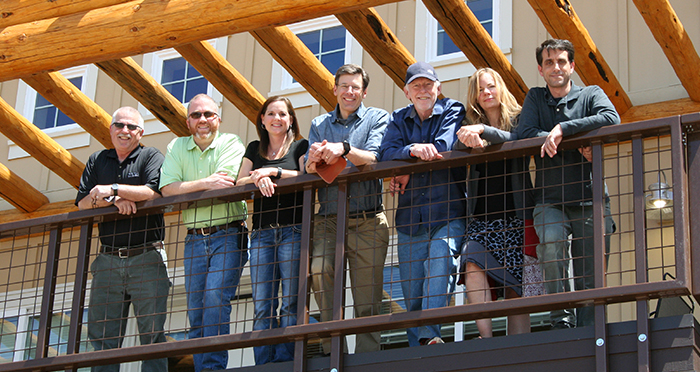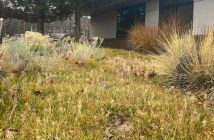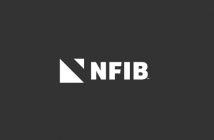(Photo above: (L-R) Mike Maxham, SWB Superintendent; Wayne Powderly, SWB Senior Project Manager; Amy Judson, SWB Project Engineer; John Gilbert, Pacific Crest Affordable Housing; Rob Roy, Pacific Crest Affordable Housing; Rima Wilson, Pacific Crest Affordable Housing and Lee Georgeton, BLRB Architects | by CBN)
New Facility Addresses Affordable Housing Needs for Low-Income Seniors
Award-winning Bend-based developer Pacific Crest Affordable Housing (PCAH) has unveiled its latest project with the opening of the 26-unit IronHorse Lodge in Prineville – providing much-needed accommodations for low-income seniors while also setting new standards for sustainability.
The group has again partnered with Brooks Resources Corporation, locating the complex within Brooks’ mixed-use planned community of IronHorse in Crook County, and mirroring the success of an earlier project in Bend’s NorthWest Crossing neighborhood.
“We developed the 53-unit Discovery Park Lodge in NorthWest Crossing that went very well,” explained Pacific Crest co-founder John Gilbert. “So, we decided to partner with Brooks Resources again.”
He said the Prineville units were already fully-subscribed and he and fellow PCAH principal Rob Roy were exploring steps toward a second phase of equal size on the 4.5 acre parcel close to the new Barnes Butte Elementary School.
The new facility is modeled after their acclaimed Little Deschutes Lodge in La Pine and serves residents 55 years old and older with household incomes at a proportion of area median income for Crook County.
Roy added: “This project is unique in that a number of units are set aside for selected Department of Human Services clients that meet eligible criteria, and is the first to have a Memorandum of Understanding for housing in this regard with the DHS.
“From a state perspective, this is a win-win and in-keeping with the Governor’s office policy of seeking more collaboration to achieve affordable housing goals.
“Our sustainability aims also cover bringing healthy living into housing, including providing ‘wellness rooms’ where residents can meet with health care providers on site as part of a desire to see if we can deliver health and wellness within the framework of housing.
“This building uses 82 percent less energy (per square foot) than a typical multifamily building, 77 percent less energy than an Oregon Code Minimum building, and 40 percent less energy than the ‘Net Zero’ threshold established by the Energy Trust of Oregon and is the first affordable housing building in Oregon to achieve this magnitude of energy savings.”
Gilbert said Pacific Crest’s decision to build in Prineville centered around a demonstrable need and was also linked to St. Charles Medical Center’s expansion in the community.
He said: “According to demographics, Prineville had the need, as supported by the fact Crook County had not received any affordable housing funding in the previous five years, and that demand has certainly been evident and the project has been very well received so far.”
Roy noted how important the community’s support was to the project, adding: “It is very meaningful to us, and it demonstrates that the community has bought in to the idea. It is important to the state for the same reason.”
Kenny LaPoint, Housing Works’ housing and resident services director, said: “Any housing in Central Oregon is much needed housing. Pacific Crest does a phenomenal job with their projects — they are well built and they fully integrate into the local community and this is really addressing the need for housing in Prineville.”
Central Oregon’s shortage of housing is changing the definition of the term “affordable.”
“One of our definitions of ‘affordable’ is housing that receives subsidies at certain levels to make it possible,” said Gilbert. “The people in our existing projects are no different than anyone else. They are aged 55 and over and have dignity and pride. From an outward appearance they could be home owners.”
He added that the architectural style for IronHorse Lodge incorporated more ranch style features, reflecting the character of the local environment and the community’s history, and the motif was continued with artwork and photographs displayed throughout the facility.
The building provides many opportunities for social interaction, including community and reading rooms, as part of a philosophy indicating that staying engaged with people leads to a healthier quality of life.
Gilbert added: “This flows into a sense of community and we are also promoting opportunities for intergenerational connection with the nearby school.”
IronHorse Lodge includes one and two-bedroom units with patios, common areas, raised bed-gardens and community gathering areas. As with their previous projects, Pacific Crest has adhered to best green building standards to produce a building that is highly efficient with consequential lower utility costs offering more predictability for its fixed-income residents.
To meet its goal, the developer enrolled in Energy Trust’s “Path to Net Zero” initiative, which guided the design team through a series of steps to incorporate energy-saving features, beginning with early design assistance and a facilitated design workshop to help identify goals and challenges at the outset.
Energy-efficient features installed include a high-performance building envelope, efficient variable refrigerant flow heating and cooling systems, LED lighting and low-flow water fixtures in each unit and throughout the property’s landscaping.
Combining these features with its extensive solar panel array, IronHorse Lodge conservatively expects to save and generate enough energy to cut down significantly on its annual expenses, which helps keep rents affordable and the energy-efficient design will help keep monthly utility costs at a minimum.
The 26-unit building saves at least 40 percent more energy than required by Oregon’s energy code and in generating its own solar energy, is moving toward the goal of getting as close as possible to net-zero energy use for the facility. Net-zero buildings, over the course of a year, only consume the amount of energy produced on site.
The 67.2-kilowatt solar project is also available to be studied for educational purposes, by offering tours or curriculum enhancement opportunities for the nearby elementary school, Crook County School District and Oregon higher education facilities, and by making the energy production data available online for students to monitor. OSU-Cascades students are set to visit the facility as a living example of energy efficiency best practices as part of the college’s Energy Systems Degree.
Key Sustainable Features
– A centralized domestic hot water system (using two large high efficiency boilers rather than 27 individual hot water tanks) saving over 14,000 kWh per year;
– Solar thermal system, including 12 solar panels on the roof and 480 gallons of hot water storage, saving over 30,000 kWh per year and provides 65 percent – 70 percent of all of the hot water needs of the building;
– The building is heated and cooled using heat recovery, variable refrigerant flow (VRF) technology, resulting in greater control of the building’s interior temperature by the building’s occupants. This produces energy savings of about 55 percent, or roughly 250,000 kWh per year;
– The exterior walls are made with insulated concrete forms and are approximately 12 inches thick, which makes for an incredibly airtight building with twice the insulation value of a standard wall;
– The building’s four-foot roof eaves provide shade from the summer sun, reducing the cooling costs and minimizing potential water damage by keeping water away from the building;
– The building catches its own rainwater in 12 storage tanks, totaling approximately 6,600 gallons of storage. It harvests a total of 50,000 gallons of water annually with only 10” of rain annually. The water is used to irrigate the landscaping around the building and the 12 raised bed gardens;
-The roof-mounted 64 kW solar photovoltaic system generates 95,000 kWh per year offsetting over 50 percent of the entire building’s energy load;
– All of the upstairs decks are made with predominantly recycled or reclaimed materials, including used shopping bags, reclaimed wood, used pallets and sawdust.
– The majority of the common area and apartment lighting is very high efficiency LED and is astronomical clock and/or sensor-controlled (ambient light, vacancy and occupancy). This saves over 25,000 kWh/year compared to lumen-equivalent incandescent lights.
– Solatubes line the upstairs corridor & common areas, providing comfortable natural light, minimizing the need for electric lighting, and saving on utility costs.
The building qualifies for Earth Advantage MultiFamily Platinum Certification. To receive this certification, buildings must be “comfortable, healthy, durable, high performance, earth-friendly and create peace of mind for their owners and occupants alike.”
Pacific Crest’s ventures in multiple Central Oregon cities highlight the continuing rise in the senior population in Central Oregon. “A huge number of seniors move to Central Oregon to be near their children and families,” says Gilbert. The continual influx often times leads to outdated consensus information, and thus, a growing need for local affordable housing.
Roy agrees, “We always have more demand than supply. That’s a statement of poverty.”
“Each community is unique,” emphasizes Gilbert. “That makes it exciting. We study each community to see what the needs are.” Roy adds, “It seems like the right thing to do.”
Pacific Crest Affordable Housing
Pacific Crest Affordable Housing (PCAH) is an award-winning, Bend-based developer of affordable housing, which has been serving Central Oregon since 2005. PCAH has now built five high-quality affordable housing projects in Central Oregon. PCAH is guided by a mission to provide high-quality, comfortable, and stable housing which their low-income residents are proud to call home, and to contribute to the advancement of sustainable building in affordable housing development. PCAH has found a niche in creating successful public-private partnerships, utilizing multiple public and private funding sources, building high-quality housing which is indistinguishable from market-rate housing, and pushing the envelope in sustainable building, all while maintaining some of the lowest rents in Oregon.
John Gilbert and Rob Roy are principals and equal partners in PCAH and have a combined 50 years experience in real estate development and construction. Gilbert has a master’s degree in real estate development from Columbia University and has worked in the field since 1989. As owner of Acadia Properties and co-owner of Pacific Crest, he has developed multiple mixed-use and high-density residential infill projects around Central Oregon. Roy has a degree in economics and business from the University of Guelph and 24 years of experience in construction and real estate development in Ontario, Canada, and Oregon. While building his development resume, Roy has simultaneously built a reputation as a world renowned Alpine snowboard coach, participating in three Olympic Games and coaching two athletes to Olympic medals.
IronHorse Lodge Prineville
Wayfinder Drive, Prineville
John Gilbert at 541-383-2505 or johngilbert@pacificcrestgroup.org.
www.ironhorseprineville.com
Property Owner/Developer: Pacific Crest Affordable Housing
Contractor: SunWest Builders
Square Footage: 27,000, 26 Units
Project Manager: SunWest – Wayne Powderly
Project Coordinator: SunWest – Amy Judson
Superintendent: SunWest – Mike Maxham
Architect: BLRB Architects
Principal Architect: Jim Landin
Structural Engineer: Eclipse Engineering – Nick Burnam
Civil Engineer: Sun Country Engineering – Tim Weishaupt
Mechanical Engineer: Solarc Engineering – Gene Johnson
Solar Engineer: E2 Solar – Mike Hewitt
Subcontractors and Suppliers:
7 Peaks Paving, AM-1 Roofing, Inc., Aspen Landscape Development, Baldwin Custom Welding & Designs, LLC, Bend Concrete Services, Co., Bend Electric Inc., Cascade Painting & Design, Inc., CCI Bend, LLC, Commercial Door & Hardware, Custom Plus Heating, Dimar Siding Company, E2 Powered, ECI, Great Northern Window and Door, Havern Cabinetry Design, J & R Fire Protection, Johnson Bros. Appliances, Ken Buehner Construction, Lake View Millwork Sales, LDC, Inc., Miller Lumber, North Country Building Specialties, Omega Media Solutions, LLC, Rasmussen Masonry, Resist-All Seamless Gutters, Rubenstein’s Contract Carpet LLC, Severson Plumbing, Shamrock Northwest Construction, Sign Pro, Solar Light & Energy, Superior Finishing Inc., ThyssenKrupp, Truss Components of Oregon, Ultra Quiet Floors, Western Protective Coatings





