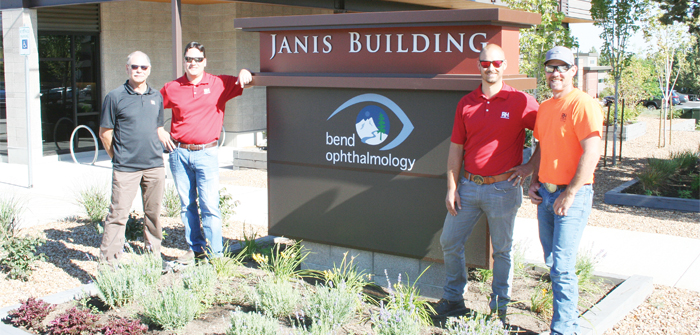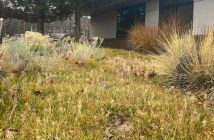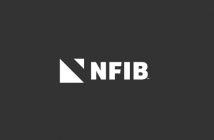(Photo above: L-R Duane Francis, Preconstruction Manager; Brendon Warren, Sr. Project Manager; Vance Kotal, Superintendent & TJ Ewing, Foreman | by CBN)
Medical Suites Model of Sustainability
One of the newest buildings to have emerged in the St. Charles Medical Center campus area of Bend features a sleek urban design as well as an array of sustainability features – and a private path available for charged-up golf carts ready to whisk on-call docs to the hospital environs in double-quick time!
The recently unveiled 17,700 square foot $3.4 million Janis Building off Conners Avenue – developed by Getz Properties, LLC, within the Woodlands Office Park —
is anchored by Bend Ophthalmology, which has leased the ground floor space.
The upper floor of the building, which boasts prime Cascade Mountain views, is available for lease and dividable up
to four suites.
R&H Construction acted as general contractor for the project, while the contemporary two-story building was designed by Bend architectural firm Blaise Cacciola Architect, LLC (BCA).
A host of sustainable features built into the project include solar heated water, heated sidewalks activated by temperature sensors, LED lighting, low water consumption native landscaping and automatic blinds.
The specialized medical building incor-porates an emergency back-up generator, advanced security system, gurney-sized elevator, voluminous natural lighting, ample parking, a covered drop-off area and walkway and a golf cart/biking/pedestrian pathway to St. Charles.
Property Manager Scott Gibbs of Bend-based Investors Real Estate Solutions (IRES) said the project developer was able to offer an easement to the hospital area, connecting close to Pilot Butte Medical Center, as the group also owns the intervening land.
He said, “That was a creative and welcome addition for the tenant and there are vehicles stored on site ready to make a quick trip to St. Charles when necessary.
“The whole building was designed and built for operational efficiency, which minimizes operating costs and means such savings can be passed on to the tenant in the shape of more competitive common area maintenance, or CAM, charges.
“The energy efficiency and environmental design employed means the building features high sustainability standards, while a lot of thought has gone in to accommodating the particular needs of medical users in terms of practicality and patient comfort.”
Bend Ophthalmology Practice Manager Connie McCurdy said the new location had allowed a doubling in the number of treatment rooms compared to the previous space for the practice, which utilizes state-of-the-art equipment and handles a variety of eye care services, as well as an expanded retail area offering frames by name brands such as Maui Jim and Oakley, with glasses and goggle available to the general public as well as patient-based prescriptions.
She added, “There was a lot of input from the physicians and technicians regarding how to maximize efficiency and patient comfort, and the flow and integration of the space is optimal.
“The doctors chose to work in open pods to allow for direct interaction and communication with the techs and we have an in-house procedure room complete with infrastructure in place to allow conversion to a surgical suite once necessary certifications are in place.”
Getz Properties Principal Mel Getz, who has extensive experience in medical-related development, referred to the building as “incredibly modern” and that reducing the footprint as much as possible was a priority. An emphasis on conservation-focused features, many of which would not be immediately obvious to clients, also extended to natural landscaping which was “more indigenous” to the area.
The building was named for Getz’s mother, whom he described as a “fabulous and very encouraging person.”
Blaise Cacciola echoed the sustainability philosophy, adding, “The greatest strength of this project was an engaged and design-oriented owner’s team.
“From the start of the project, the owner stressed that the architectural design along with the incorporation of sustainable attributes were to be valued elements in the successes of the project.
“This consideration allowed a much more holistic approach to the design process and created a building caregivers will enjoy working within and patients will be at ease visiting.”
Project Architect Brad Hakala said the building was designed with an emphasis on urban design and sustainability including switching parking to the south rather than the typical out-front.
He said, “We turned the whole project 90 degrees to give it a nice street presence.
“The design called for elements such as a solar hot-water heater and a sophisticated snow-melt system to help keep the exterior of the building clear of ice and snow for elderly visitors. The incorporating of native landscaping also allowed for a reduction in water usage.
“This project is a great example of a hands-on problem solving approach, illustrating the value of an open and collaborative communication to ‘get it right’ and a multidisciplinary team working toward unified solutions satisfying comprehensive goals and objectives.”
Janis Medical Building
2357 NE Conners Ave. • Bend, OR 97701
Property Owner/Developer:
Getz Properties, LLC, 541-318-8227
Contractor: R&H Construction
Project Cost: $ Million
Square Footage: 17,646
Superintendent: Vance Kotal, R&H
Project Manager: Brendon Warren
Preconstruction Manager: Duane Francis
Foreman: TJ Ewing
Architect: Blaise Cacciola Architect LLC
Principal Architect: Brad Hakala
Structural Engineer: Ashley & Vance Engineering, Inc.
Civil Engineer: D’Agostino Parker LLC
Mechanical Engineer: Bend Heating & Sheetmetal
Landscaping: Valorie Lukins Landscape Design
Subcontractors and Suppliers:
97 Painting, LLC, Bell Hardware of Bend, Bend Commercial Glass, Bend Concrete Service Co., Bend Heating & Sheet Metal Inc., Cleaning Unlimited, Daley Construction Co. Inc., Eagle Roofing, Energy Conservation Insulation Co., Fab-Tech Manufacturing, Inc., GH Surveying, LLC, I & J Carpets Inc., J & R Fire LLC, J Helm Enterprises Inc., Jack Robinson & Sons Inc., Kevin Spencer Masonry, LDC Inc., National Construction Rentals, Inc., Norris Plumbing LLC, North Country Building Specialties, Northwest Quality Construction Inc., Overhead Door/Central Oregon, Pro Shop Millwork & Design, Quality Truss Co., Sealtech LLC, Stedman Sheetmetal, Inc., Sunburst Fabrications Inc., ThyssenKrupp Elevator, Tomco Electric Inc., Ultimate Window Cleaning, Ultra Quiet Floors.





