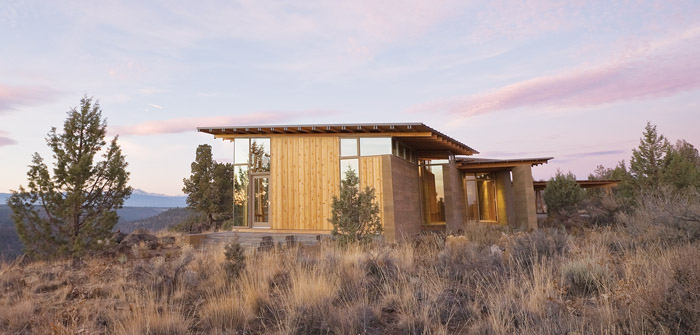(Photo above | by Art Grice)
General Contractor R&H Construction and Cutler Anderson Architects present this Northwest contemporary style custom home resting on the bluff overlooking Wychus Creek outside of Sisters.
Taking its inspiration from the beautiful Central Oregon back drop, the architectural design of this home creates a seamless fit between building and landscape.
Totaling 2,200 square feet, the single story home’s profile was intentionally kept low to blend in with the 10-15-foot sage, bitterbrush and juniper that surround the structure. To further echo the native environment, the home’s board formed, battered concrete walls were colored to match the shade of the exposed soils on the property.
Additional design features include custom wood windows, turned laminated wood columns and wood flooring with under-floor hydronic heat throughout. The entire wooden structure was encased in glass to protect it from the elements and clearly highlight the exceptional wood craftsmanship.
This thoughtfully designed and constructed home is truly in harmony with its environment.





