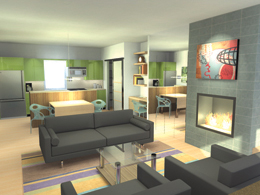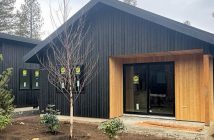Currently the size of the average American home is 2,350 square feet. Comparatively the average European home ranges from about 820 square feet to somewhere around 990 square feet with Great Britain at the low end, Italy at the top, and Germany, France and Spain falling somewhere in between.
Signs indicate that due to the recent changes in the economy and the quest for
more energy efficient homes that are less taxing on our environment, Americans will be downsizing their residences in the coming years. How low will we go?
Smaller homes require fewer natural resources to build, can be constructed on smaller sites, and require less energy to operate. Side benefits are an overall lower economic investment in shelter and lower maintenance costs. These economic benefits can additionally provide the opportunities to invest in “green” and energy efficient features which are currently more costly than the standards, higher quality materials, and more interesting architectural expressions and detailing.
Then there are the other options for one’s discretionary dollars such as an occasional vacation, college educations and charitable giving…all contributing to our societal well being.
Older world cultures have historically functioned with modest living environments. As a result their life styles have adapted to comfortably do more with less. Many strategies come to play in achieving efficient human shelter habitats. Probably at the top of the list is living with
fewer rooms.
This is accomplished by designing flexible spaces which can serve a variety of functions at different times of the day or in response to needs which are only occasional, such as overnight guests.
One room might serve alternately as a TV viewing, gaming, reading and exercise space during the day and as a guest Suite later in the evening. A bedroom may also accommodate a computer desk or work station, a quiet reading area and overflow storage.
Rooms can also be fine tuned so as not to waste space…strategically sized to include only the necessary furnishings and equipment and efficient circulation. With fewer rooms and the thoughtful juxtaposition of the living spaces, limiting the space required for hallways or eliminating the need for halls altogether can minimize square footage.
A smaller home typically results in the need for less furniture. The selection of the “right” furniture is also a strategy employed in achieving the successful smaller home. Of course furniture should be comfortable, but it should also be chosen for scale appropriate to the size of the living spaces.
In addition, if possible, furniture should serve more than one purpose such as a dining table that also serves as overflow kitchen work space, nesting tables that function as coffee or side tables during the day and night stands for overnight guest stays, a bench which also provides under-seat storage, or an ottoman which can serve double duty as both a foot rest and a coffee table.
Creative storage solutions are important in the design of a smaller home. Means can be found to use areas for storage purposes that would otherwise be wasted. Solutions might include using space under window seats or beds, or beneath an elevated fireplace firebox. Cabinet space above six feet from the floor can be a viable answer for the storage of infrequently used items.
Smaller home designs which are pleasant and successful human living environments employ additional strategies in achieving their success. The carefully considered sizing, proportioning and placement of windows introduce the natural light and connection to the outdoors needed by we humans for physical and psychological well being.
Visual connection with the outside environment can also lend an increased sense of spaciousness to interiors. However, it is also important that fenestration treatments address the need for visual privacy of inhabitants.
Strategies which can add to the success of a small home design include taller ceilings and higher window heads which can lend an increased sense of size to a room. The inventive use of mirrored walls, doors or the like can also contribute to the perception of spaciousness beyond the walls which actually define a room or space.
Connections between rooms which can be modified to either combine spaces or separate them for privacy, such as double sliding or pocket doors, not only provide the opportunity for each room to achieve a greater sense of spaciousness but also afford opportunity for the multi-function of each space.
One of the primary markets for the smaller home is the older segment of the population whose children have left home, whose lives have become more simplified, and who have realized that their need to collect “stuff” has diminished significantly.
Contemplating the unknowns that lie ahead of them, this population looks for home designs that include features which make living with impaired mobility or other physical handicaps less challenging. Such features and design treatments which anticipate the possible need for adaptability in the future should be a consideration in the design of any residence, but it is particularly meaningful for the smaller
living environment.
As an architect I relish the challenges associated with the design of a project of any size and serving to accommodate any function or functions. However I realize particular satisfaction from meeting the challenge of doing more with less.
Additional information on smaller homes is in a DEQ report summary on Page 34 of this issue.
Neal Huston, AIA, IIDA, ASID, LEED AP is a native Oregonian and Bend architect who started his own firm Neal Huston & Associates, Architects Inc. in 1988. Architectural projects include commercial, industrial, multi-family residential, custom residences, interior design, space planning, and commercial and residential additions / remodels.
He can be reached at ngh@nealhuston.com.





