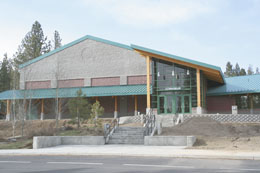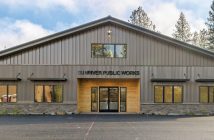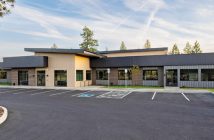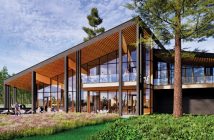 Three Rivers K-8 School in Sunriver received a much-needed makeover this past winter courtesy of project architect, BLRB|GGL Architects in Bend and general contractor, Skanska USA Building, in Redmond. The 27,800 square-foot facility addition features six state-of-the-art multi-purpose classrooms, a science laboratory, an art studio and a 13,500 square-foot gymnasium with locker rooms. Additionally, administrative offices, extra storage for teachers and restrooms occupy the new space. A new central boiler plant serves the entire school.
Three Rivers K-8 School in Sunriver received a much-needed makeover this past winter courtesy of project architect, BLRB|GGL Architects in Bend and general contractor, Skanska USA Building, in Redmond. The 27,800 square-foot facility addition features six state-of-the-art multi-purpose classrooms, a science laboratory, an art studio and a 13,500 square-foot gymnasium with locker rooms. Additionally, administrative offices, extra storage for teachers and restrooms occupy the new space. A new central boiler plant serves the entire school.
The addition will support a new middle school while sharing some facilities with the existing K-5 school. The wings visually serve as book ends, framing the existing school building and giving the main entrance more prominence. The project was funded by a $5.5 million school bond and was finished in less than ten months.
Three River’s campus was built in fits and starts over the years, with no master plan in place. Facilities were mostly of modular construction until the school’s Otter Hall was built in 1993, giving it the distinction of being the first permanent structure on site. In 2004 the main 12-classroom wing was added. Principal Gayle Vidal was hired in 2004 and remembers being in classrooms with no furniture, and modular pods that smelled of dirt and mildew.
“Those were the leaner years,” she joked. “A lot has changed since then. We’d had a vacation home in Sunriver but didn’t really know the people and their dedication to the school,” says Vidal.
“There’s a true generosity and philanthropy here unlike anything I’ve ever seen. This latest project completes plans years in the making. We got the okay for the design phase last Spring and worked with BLRB|GGL Architects to determine what our function was and to identify the needs of the school and its programs. We wanted to retain that cozy middle school experience for the elementary kids as well.”
BLRB|GGL’s design unified the site and campus integrating existing and new features with a diverse materials palette. Envisioned to be in harmony not only with the existing school building but also with the site itself, the design incorporates wood, metal panel and glass throughout.
The middle school wing addition integrates indoor and outdoor learning with minimal separation between the two environments. The surrounding landscape is embodied through the inclusion of vertical column elements, and wood decking provides a canopy of warmth to a site previously dominated by concrete masonry.
A spacious atrium common area was created with a bright, curtain wall of windows and gives the space a contemporary sophistication. The exterior finish uses exposed laminated wood beams, spaced to take advantage of natural light. Indoor and outdoor gathering areas were implemented into the plans, providing flexibility of use. An extended 600-square-foot entrance to the school administration offices was also integrated to provide a sense of prominence and identity for the main entry.
The 13,500 square foot gymnasium caps the left end of the school’s central structure, linking it via a hallway from the old Otter Hall. The gym floor was constructed with hardwood maple atop rubber feet, providing a more consistent, uniform playing surface for sports with no dead spots. The building was fitted with a vinyl divider curtain that allows the space to be separated into smaller spaces for a variety of activities and events. Two athletic equipment storage rooms sit at the far end with a sound system installed overhead.
“The primary challenge when we began this project,” according to Tom Bates, FAIA, BLRB|GGL’s managing principal, “was to honor what had already been established without mimicking it or overwhelming it.”
“Our goal, ultimately, was to present a unified design that first and foremost, would provide Three Rivers’ students with an inspirational learning environment that supports their success,” he said. “I feel confident that we accomplished that.”
John Williamson, Skanska’s senior project manager, is also pleased with the final results and notes some details still remaining. “We have some landscaping work still to do, we’re just waiting for some warmer weather,” he said. “There will also be a play area to the southwest when all is said and done. Campus ramps and sidewalks have radiant lines circulating through concrete slabs which will eliminate a lot of accidents caused by slipping on snow and ice.”
“Lockers were one of the biggest issues and we knew it was important,” explained school principal, Vidal. “We’d never had them before and needed to provide a “home away from home” feeling and not lose that connectivity between the older and younger kids. This school is unique – it’s truly a community school. Our poverty rate is 58 percent here and that gives us Title I standing and let’s us receive Federal funds to supplement our students.”
“Three Rivers now has nice street appeal and good, quality workmanship,” summarized Skansa Project Manager Kris McKoy. “The design tied many of the existing features together and gives it an architectural unity.”
This project completes the latest stage in the evolution of Three Rivers School and represents a successful marriage of form and function, capitalizing on the latest teaching philosophies of small learning groups supported by shared learning and other common spaces.
“We’re all thrilled with our new middle school wing and gym,” Vidal said. “It finally allows us to be a whole school and flow smoothly from place to place – one side for academics and the other for activities. The bond money was spent in substantive ways and built to last. It’s beautiful, functional and we love it.”
ABOUT THE PROJECT TEAM MEMBERS
BLRB|GGL Architects, located in Bend, is the Oregon branch of BLRB Architects, a regionally acknowledged leader in educational architecture. BLRB has worked with over 70 school districts throughout Oregon and Washington, completing more than 650 K-12 new, replacement, addition and modernization projects worth $2.3 billion in construction value. Founded in 1953, the firm has 60 employees, the majority of whom are architects and construction professionals.
Skanska Oregon has been a presence in Central Oregon for more than 16 years. Since that time, the company has worked on building projects for organizations such as St. Charles Health System, Bend Metro Parks and Recreation District, and school districts in Bend and Redmond.
Skanska is widely known as a leader in creating sustainable buildings and communities, including serving as the general contractor for two LEED Gold Projects locally. The company’s Central Oregon operations employs 20 full- and part-time workers and has a long history of hiring local subcontractors for all local projects.




