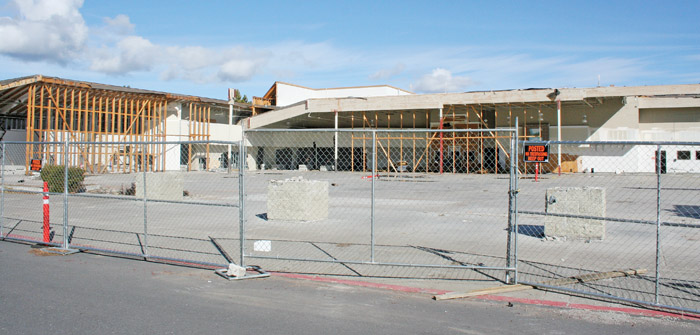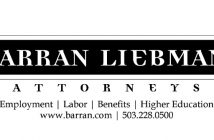(Photo above | Cascade Business News)
Multi-story mixed-use development is set to alter Bend’s skyline and transform an area including once-thriving sawmills into a new urban epicenter, spawned by a creative adjustment to the city’s development code.
The new Mixed-Use Urban, or MU, zone in an area between downtown and the Old Mill District will allow buildings up to 65 feet tall and six floors, designed to accommodate commercial uses on the ground level and residential above.
Already local property owners are gearing up for a re-development push, catalyzed by the streamlining of the planning code, including the owners of the former Ray’s grocery store — a structure which collapsed during last winter’s heavy snowfall — looking to rezone the property in conformance with the MU designation and create some 200 apartments over ground floor retail.
Similarly, buildings at the one-time particleboard milling giant Kor Pine site off Industrial Way which also crumbled under heavy snow and have now been fully demolished, and which sit in the new MU overlay zone, could pave the way for creative multi-level development in that area, with owners affiliated with Hooker Creek looking at potential development scenarios.
And the Washington-based owners of the Box Factory complex between Arizona and Industrial Way, Killian Pacific, are working through plans for five acres they own close by which will act as an extension to that successful local cluster of businesses — with the possibility of a mixed-use building with retail and other commercial services on the ground level and several stories of apartment units above.
The new code was triggered in part through a desire to extend the Mixed-Use District concept of providing a balanced mix of residential and employment opportunities to create focal points of activity in the form of “nodes” or corridors designed to support service commercial, employment and housing needs of a growing community.
As the area’s population continues to rise at a fast clip, several initiatives have been steered to try to keep pace with demand, including the expansion of Bend’s Urban Growth Boundary.
But meaningful development within that new ring likely won’t have a major impact until appropriate infrastructure is installed, and pressure at the state level as part of the UGB expansion approval dictates maximizing infill development opportunities within the existing city limits, primarily to deliver more diverse housing options for the ever-expanding populous.
The MU Zone long-range plan is also geared toward more transportation options and encouraging pedestrian-friendly scenarios, and a City spokesman added, “The Mixed-Use Urban Zone is intended to provide opportunities for vibrant mixed-use centers and districts in areas with high-quality connectivity to and within the area.
“It is intended to allow for a denser level of development of a variety of commercial and residential uses than in surrounding areas with an emphasis on retail and entertainment uses at the street level.
“It is intended to provide for development that is supportive of transit by encouraging a pedestrian-friendly environment.”
Jeremy McPherson, vice president of development for Killian Pacific, who now heads a dedicated Bend office for the company, added, “We see so much opportunity in Central Oregon
“We know that as part of developing in these communities, we must know the people, the neighborhoods and the landscape in order to make the best decisions for our projects.
“It’s our responsibility to ensure we align with what makes Central Oregon such a popular place for residents and tourists to the area.”
The former Ray’s Food Place property had been vacant for some time prior to the roof collapse, perhaps reflective of falling demand for “big-box” type stores in the face of increased online retail competition, and the owners of the retail center it once anchored off Simpson Avenue see an opportunity to provide additional local retail amenities compatible with the surrounding neighborhood.
Final plans are still being drawn up by Eugene-based deChase Miksis, which is spearheading re-development efforts for the site on behalf of the owners Forum Westside LLC, an offshoot of retail center specialists G Group, which is also headquartered in Eugene and additionally owns the Forum center off Highway 20 in Bend.
But increased connectivity and compatibility with the surrounding community have already been expressed as important factors
to consider.
The new Mixed-Use code is only one tool in the box of potential incentives to create more development opportunities, as Assistant City Manager for Bend Jon Skidmore observed.
He said, “Through the whole UGB process areas that were perceived as under or undeveloped were identified based on a variety of factors.
“These ‘Opportunity Areas’ were seen as ripe for development and the plan policies adopted as part of the UGB framework support maximizing housing and employment prospects within those nodes.
“The new zoning code is aimed at permitting these type of developments in specific core areas, but other incentives are part of the equation, including things like tax incentives, urban renewal district assistance, vertical tax credits and more flexibility in dealing with development impact fees, or SDC’s.
“Council is actually meeting this week to discuss where best to expend efforts to meet its goals in this context.
“We have already seen a lot of interest in creative and compatible development in areas such as that covered by the MU Zone, with market trends moving in that direction, and this could be an example of public policy and market interest coinciding and projects aligning with community desires.
“With increasing density and urbanization we could also see the evolution of a successful type of transit service that makes a meaningful impact on changing travel habits.”





