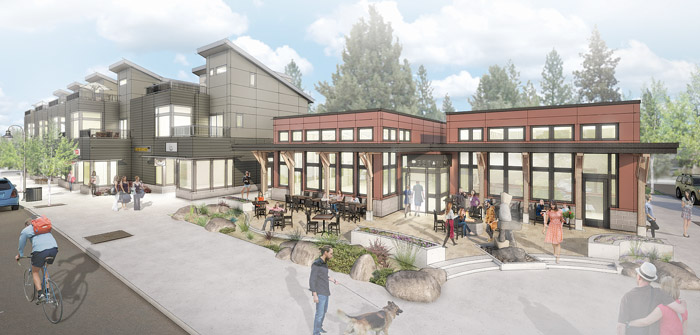(Photo above: Fremont Row | Rendering Courtesy of BLRB Architects)
Construction will soon be wrapping up at Fremont Row, the newest mixed-use development located in the heart of NorthWest Crossing.
Designed by BLRB Architects, the overall plan includes a set of condominiums over storefronts plus a stand-alone restaurant.
The main building will have five two-story condominiums and one single-level unit over five retail spaces. The 2,600 square foot restaurant will have patio seating. The site also leaves room for a small, public gathering space on the street corner, where people can socially meet up.
Construction is anticipated to complete on schedule in Spring 2018. Jim Landin is BLRB’s project manager and SunWest Builders is the general contractor.




