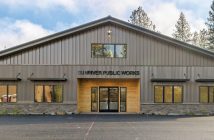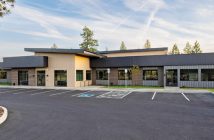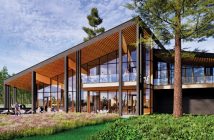State-of-the-Art Health Careers Building Unveiled at COCC Campus
The prognosis for local students seeking a future in the healing arts just got even brighter after the unveiling of the newly-completed 47,000 square foot state-of-the-art Health Careers building at Central Oregon Community College (COCC) in Bend.
Consolidation of the subjects under one roof will also relieve crowding in other buildings spread throughout the campus, particularly the Ochoco Building, and a portion of the bond dollars has been earmarked to reconfigure vacated space for much-needed use by other faculty.
In the past decade, the college’s health related programs have undergone significant growth and change in response to developments in the industry, and the healthcare fields in Oregon are expected to increase 23 percent over the next five years, creating some 25,000 job opportunities by 2014.
Approximately 70 percent of Oregon’s healthcare workers are trained in community colleges and COCC leaders say they continually strive to serve the community by providing a variety of training opportunities – including via engagement with an advisory board and local industry to see what is needed in the workforce, so that it can prepare students to best meet that need and obtain jobs.
Over the past ten years, the healthcare programs have doubled in size, and have evolved to spread out across campus, often in temporary spaces, with little room for appropriate storage, offices to house an increasing number of faculty, equipment and students.
The new facility will allow the programs to continue to expand as needs increase within the community and provide better learning spaces to equip students with the professional skills required in the modern workplace.
It will also provide learning space that can be utilized for continuing education by local healthcare professionals, and improved public access to dental care in conjunction with the Volunteers in Medicine program as well as massage therapy clinics hosted at the site.
To embrace this dual role, the layout of the building is designed to be welcoming and intuitive to both frequent users and first-time visitors.
A large, two-story lobby is located at the center of the facility, directly adjacent to public parking and a covered drop-off area. This space serves both as the heart of the building and as a reception/waiting area during clinic days.
Commissioned artwork will also be evocative of the energy and vibrancy of the campus, educational mission of the college and the purposes of the building.
Overall, the new building ready to welcome the next enrolment wave will accommodate:
• Five new general purpose classrooms, complete with the latest audio-visual technology, for use by both health career programs and wider education courses;
• Offices for faculty teaching in the Allied Health and Nursing Departments;
• Conference rooms;
• Computer lab to be used by health career programs;
• Nursing labs including a nursing skills lab (equipped for simulation training) and a practice lab;
• Pharmacy Technician lab including areas to train students in retail and hospital skills;
• Dental Assisting lab with eight operatories and digital X-ray facilities; boosting the presence of a partnership with Volunteers in Medicine operating public dental care clinics on a part-time basis;
• Medical Assisting lab with simulated outpatient-type exam rooms;
• Massage Therapy classrooms convertible into a welcoming and relaxing space for on-campus clinics open to the public and staffed by COCC students and instructors;
• Informal student study areas on each floor;
• Client reception area on the first floor.
Director of College Relations Ron Paradis said completion of the building provided welcome relief to pressure on campus space and the central location served as a bridge between both upper and lower campus, including completing an accessibility route, and strengthening ties with the college to the community.
He added, “This allows us to coordinate health careers offerings more cohesively in one place and accommodate expansion and growth, as well as alleviating current overcrowded program conditions – for example, 24 dental students have been working in an area set up for eight. Also, medical assisting stations will double from four to eight.
“There is also dedicated lab space for each of the programs, and the dental care and massage therapy clinics available to the community as a learning opportunity for our students will be easier to access, being situated on the first floor.
“One of the aims is to replicate the real world work environment as much as possible including the latest technology, with the aim that when students complete their studies they are prime candidates to directly enter the contemporary workforce.”
The entire third floor is devoted to nursing education covering RN, LPN and now CNA programs, and Nursing Department Chair Dana Topliff said, “We are really excited about the move – we have been bursting at the seams and housed in three different buildings so are really looking forward to having so much more room and to all being under one roof in a team teaching environment.
“We have 96 students going through the program and now can accelerate plans to increase enrolment.
“As well as having more offices, learning areas and practice labs, we are also looking forward to utilizing the newest technology to hone skills, including having a ‘medi-man’ mannequin patient simulator and an intensive care-type unit. It really is a state of the art learning situation for our students and faculty.”
Dental Assisting Program Chair Deb Davies added, “I would compare it to moving from a travel trailer to a four-bedroom house, with multiple bathrooms!
“We were in cramped conditions before and are not so much expanding the program as increasing the quality of education in quadruple the space. We have done very well with what we had, but will be going from four to eight dental stations and from three to eight X-ray units now with digital capability.
“The latest audio-visual equipment can also be used to film procedures and broadcast direct to the classroom.
“This will help our goal of as much as possible replicating the real-world work environment, so students emerge pretty much ‘ready to go’ after also accumulating around 300 hours of interning during the year.
“There is a lot of demand, and it is gratifying to see that 12 of our 24 students completing studies this year have already been offered jobs.”
The new steel-framed health careers building is sympathetic to the campus’ existing aesthetic palette, including concrete stair towers, and clad with materials including masonry, wood siding, wood shingles, copious glass and metal panels.
COCC Construction Project Manager Rich Brecke said the building – which was designed by Portland’s Yost Grube Hall Architecture and constructed under the supervision of contract award winners HSW Builders – featured emergency power back-up capability and employed an array of energy efficiency features, including “daylight harvesting” sensor-monitored technology regulating a constant optimal level of light, and an ultra-efficient HVAC “variable flow refrigerant” system.
Sustainable materials were also utilized throughout, including Forest Stewardship Council (FSC) certified wood and resilient rubber flooring.
In fact, along with the Jungers Culinary Center launched last year and the upcoming Science building at the campus, the Health Careers facility was designed with an eye on energy savings as part of the commercial green building certification pilot program overseen by the Earth Advantage Institute with efficiencies and sustainable principles built into its construction and equipment aiming to qualify for Gold Level EA Commercial accreditation.
The Portland-headquartered nonprofit green building resource and certification organization is currently promoting Earth Advantage Commercial as a cost-effective, Oregon-specific green building certification alternative for owners and developers seeking to build and certify smaller buildings – categorized as less than 70,000 square feet – with thorough and accepted third-party verification.
The program is a comprehensive system, utilizing tools that are ‘state-of-the-shelf’ and attainable, while aiming to yield the highest impact, and project teams must meet baseline criteria across all categories to earn certification, ranging from Silver to Gold and Platinum levels. The five categories of green building measures addressed in Earth Advantage Commercial cover: energy, health, water, materials and land.
As part of enrollment in the program, Earth Advantage also provides resources to the project team from design through construction, including reviews of design documents, field verifications and personalized support services, as well as a broad selection of documentation tools such as checklists, reference guides and templates.
Commenting on the completed building project, Lead Architect Mark Stoller of Yost Grube Hall said, “The ground floor, being the most accessible, is set up for both teaching and the public elements and that influences the layout and design of that level.
“There was also much invaluable input from staff as to how to optimize function, including touring of nursing and dental facilities in Portland. We started with faculty input to the design team and then the general contractor came on board to join the process and it was a great all-round collaborative effort.
“We ended up with what is a world-class state-of-the-art facility with the labs and tools to support the teaching philosophy.
“The space is unique to the region and to the West Coast, and the exterior expressions of the building are a reflection of Central Oregon and the wider COCC campus, playing off the general theme of much concrete and wood, but with a contemporary twist.
“We also learned a lot through the Earth Advantage program which has its own nuances and focuses on overall energy use through prescriptive criteria, and the envelopes of the newer buildings at COCC are some of the most sophisticated, best insulated and efficient I have seen.
“This really is the latest and greatest in terms of the systems, technology and overall learning environment and one of the most advanced health careers facilities around, reflective of the desires of the college and staff.
“The timing of the bond issue turned out to be providential considering where the economy went and the competitiveness of construction costs and there was maximum bang for the buck to produce a top quality facility of which the community can be rightly proud.”




