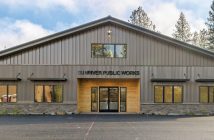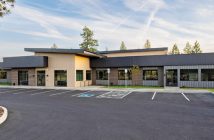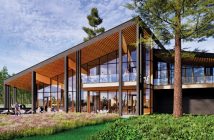Coffman Vision Clinic Expansion Move Includes Upgraded Technology
The future is looking even brighter for Coffman Vision Clinic after a recent relocation within Bend’s Fred Meyer-anchored retail complex heralded a fresh new look and almost doubled the popular practice’s space.
Owner Dr. Michael Coffman had operated from a nearby suite in the shopping plaza since purchasing Express Optical in 1998, but said that the continued growth of his business and the taking on of an additional optometrist precipitated the decision to move and create a state-of-the-art facility, by remodeling two formerly vacant in-line spaces spanning 2,229 square feet, now tagged Suite 16.
Dr. Coffman, who many may recall from his innovative and light-hearted advertising initiatives, observed, “It got to the point where when we held meetings in our old offices, we had to sit on each other’s laps – and my mother, who works for us part-time, had her office in a closet which doubled as a break room and storage area!
“I bought the business 14 years ago, and the original suite had the look of that earlier era. We outgrew the space and I had been thinking about expanding for a while, especially in light of Dr (Amanda) Balsalobre joining the practice, so the timing and the opportunity were right.
“We really needed a larger room and upgraded décor, and we are really happy with how the new project turned out. We have also upgraded the technology, including equipment that custom measures glasses frames to a fine degree, and we have already received many compliments on the look and feel of the new space.”
The new suite features a light, airy clinic area, complete with custom casework featuring an expanded comprehensive line of lenses and fashion forward frames, bigger in-house lab area, break room, doctor’s offices and computerized work stations.
The full service practice is based on a medical model dealing with most issues other than surgery and promoting vision education and optimal solutions for individual conditions and lifestyles, backed by an 11-strong workforce incorporating two optometrists, five opticians, and administrative support staff.
State of the art eye care technology is also much in evidence at the new location, including the ‘optomap’ diagnostic tool, which gives the option of a much larger view (200 degrees) of the back of the eye – the retina – than conventional eye exam equipment. The images often also replace the need for dilating of pupils and offers the ability to document and monitor eye health.
The office also features a new ‘Visioffice’ machine, at the forefront of eyeglass lens customization, with a degree of precision and detail regarding optical evaluation that maximizes clarity and visual comfort for individual patient needs. The evolving technology means a number of vision correction problems can now be resolved that could not be adequately addressed by the previous traditional methods of eyeglass fitting.
Practice Manager Howard Schor said, “The new state of the art facility allows the clinic to expand on our mission to focus on educating patients and delivering the best professional care and customer service coupled with the latest in eyewear and technology.
“The investment and level of staffing we have in place is also aimed at enhancing the overall patient experience, as we never want to cut corners in that respect.
“We now also have improved lighting and better aesthetics, together with a new, separate, more extensive contact lens area. And, we still have our extensive inventory of one-hour spectacle lenses.
“We strive to have powerful communication with our clients and are constantly upgrading techniques, methods and technology to keep on top of continuing care and offering of best lenses and the widest range of frames, including all the major brands.
“We also joined the private practice buying group Professional Eyecare Resource Cooperative (PERC) to achieve volume discounts on product purchases to deliver more value to our patients.
“A lot of thought went into optimizing the new space and we are very grateful to the whole team, who were fantastic to work with, including SunWest builders and architect Roy Kroll – who helped us navigate the process with the City, who were also responsive to goals on both sides – as well as a top-notch team of subcontractors.”
SunWest Project Manager Jeff Winstead said the construction work involved combining two adjoining shell spaces into one suite, gutting and reworking floors, remodeling restrooms, upgrading lighting and HVAC systems and putting in underground plumbing, as well as allowing for upgraded data systems and crafting high-end finish work.
Kroll added, “The practice needed to expand but with tenants on either side was hemmed in at the previous location, so Dr. Coffman negotiated with Fred Meyer regarding relocating and remodeling the two nearby vacant spaces, which involved taking out a demising wall and integrating the spaces, including restrooms, more lab space and different treatment areas.
“Part of the aim was to achieve a brighter, light, welcoming look and we evolved the vision. We have a lot of experience in interacting with the City, and I must say working with them was an all-round positive experience in terms of achieving common goals.
“The client was terrific to work with and is very happy with new facility. We had a great overall team that pulled together and worked hard to make this a seamless project.”
Schor commented that on the spot feedback regarding coverage scope for patients was available at the site and most insurance plans are accepted, as well as flexible financing plans being available. The clinic will also continue to provide its 1-hour single vision lens services for most prescriptions.
A Grand Opening “Suite 16” Party for the new location will be held July 13, featuring live music, refreshments, a fashion frame show and prize drawings.
www.coffmanvision.com. 541-389-4774.
Coffman Vision Clinic
61535 Hwy 97 #13, Bend, OR 97701
Owner/Developer:
Dr. Michael Coffman
Contractor:
Sunwest Builders
Square Footage:
2,229
Financing:
Chase Bank
Project Manager:
Jeff Winstead
Supervisor:
David Mata
Project Coordinator:
Tessa Cox
Architect:
Roy F. Kroll, Architect, P.C
Principal Architect:
Roy Kroll
Subcontractors and Suppliers:
Cutrite Concrete, Mike’s Fence Center, Miller Lumber, Davis Insulation company, H & W Doors, Sanna Carpentry, Bend Commercial Glass, JL’s Drywall Inc., John A. Varner Construction Inc., I & J Carpets, Cascade Painting, NCBS, Bend Fire Protection, Bryan Young Plumbing, Bend Plumbing & Heating, Elite Electric LLC, Versatile Carpentry, Made to Order Woodworks, Sasse Systems.




