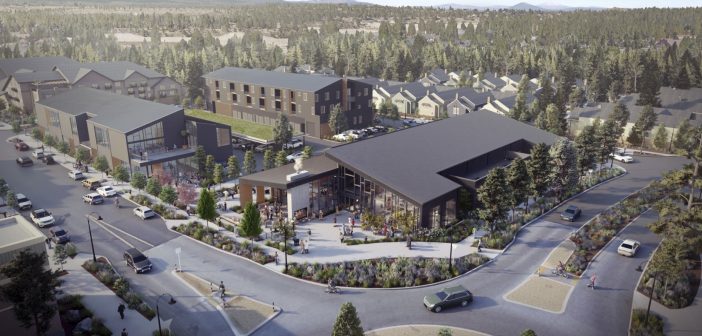(Grove NWX- Birdseye View | Photo courtesy of Hacker)
Values-driven real estate developer project^ announced the official groundbreaking of Grove, a dynamic, mixed-use development that will be centrally located within the bustling community of NorthWest Crossing in Bend.
Grove creates an open and spacious neighborhood marketplace to include gourmet food, beverage and retail opportunities within an established and desirable Central Oregon location. The area uniquely provides a wide range of residential and commercial opportunities with exceptional access to the outdoors.
Developed by project^ and designed by Portland-based architects Hacker, Grove reflects the strong sustainability and natural design ethos of both firms. The development will attune to the natural terrain of Central Oregon through its interplay of extensive indoor and outdoor spaces and the integration of floor to ceiling windows will create a light-filled, seamless ambience.
“Grove sits at the heart of the vibrant NorthWest Crossing community and will feature an abundance of natural light, exposed timber elements and clean lines in balance with its beautiful, native High Cascades setting,” said Chris Jones, development manager, project^. “Given the rapidly changing retail and hospitality environment, Grove accommodates businesses looking to navigate evolving regulations by featuring amenities specifically designed to facilitate customer safety and comfort through thoughtfully designed outdoor spaces.”
For customer-facing businesses adapting to distancing requirements, Grove will integrate ample outdoor features to include a bar area with covered patio and outdoor fireplace. Built-in counters and a dining area will be located in the outdoor plaza along with a separate fire pit for the cool high desert evenings. To-go and online orders will be accommodated by walk-up windows at select food kiosks and dedicated parking spots for meal pick up.
The groundbreaking kicks off the first of two phases for Grove and creates a 32,000 square-foot development. Phase one includes a market hall and commercial building that comprises second-floor office space as well as a ground floor retail plaza.
The 14,000-square-foot marketplace at Grove is ideally suited to accommodate gourmet food and artisanal enterprises and will act as the main community hub for Grove. It is currently designed to house a small gourmet grocer, four to six food stalls and a beverage hub.
A central ground-floor plaza measuring 10,000 square feet will serve as an indoor/outdoor gathering place for the community and act as a venue for community events.
This is the third development that project^ has undertaken in Central Oregon, having completed Range, a Bend development of garden-style apartments that was completed in early 2018. Hacker and project^ are currently collaborating on Basecamp, a collective of 25 townhomes located in Bend’s Mill District.
Both projects showcase a new paradigm of modern design for the region, uniquely paired with a natural aesthetic and native sensibility. Grove maintains a similar design ideology by adopting sound ecological practices and presenting a design-conscious aesthetic connection to the surrounding natural environment.
Hacker has also been working in Central Oregon since its inception with early work in the region including the High Desert Museum and the downtown Bend Library. More recently, the architecture firm designed the Lakeside addition at Black Butte Ranch and the Unitarian Universalist Fellowship of Central Oregon.
“Grove will provide a light-filled, welcoming and comfortable space for neighbors and visitors to Bend’s west side to connect while enjoying the sublime environment of Central Oregon,” said Corey Martin, principal of Hacker. “The building design is inspired by nearby historic farm buildings and offers ample shelter from the elements while its indoor and outdoor spaces and elevated decks provide multiple vantage points to a vibrant community living room.”
With a core focus on energy efficiency and significantly reducing environmental impact, project^ will incorporate a 50kW solar panel array as well as four electric charging stations at Grove. In addition, project^ will partner with Energy Trust of Oregon to align with its Path to Net Zero program. The program objective is to design buildings that have the potential to create as much energy as they consume over the course of each year.
Phase one construction for Grove is underway and is expected to be completed by March 2021. Construction for Phase two is estimated to begin in spring 2021.
Grove is a collaboration between project^, Portland-based architecture firm Hacker, SunWest Builders in Redmond and West Bend Property Company, the developers of NorthWest Crossing.
Leasing opportunities for Grove are now available and related inquiries should be directed to Christopher Jones, development manager, project^, at grove@projectpdx.com.





