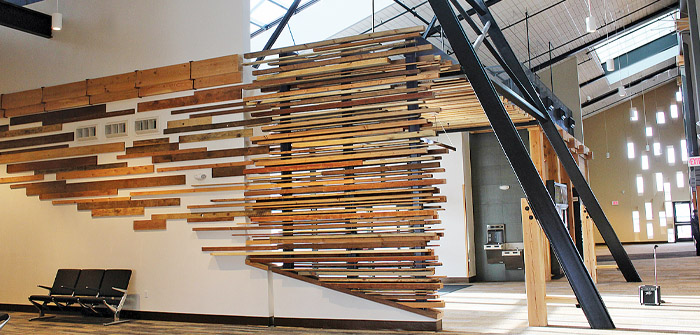(When the power goes out, a means needs to be in place to provide illumination so the building will not go pitch dark. This is especially important during a fire, where exit pathways need to remain lit to aid in getting people safely out of the building | Photo Courtesy of Morrison-Maierle, Inc.)
There is often much confusion regarding emergency egress lighting requirements for buildings. What is emergency egress lighting? Where is it required? How can we address these code requirements with aesthetic, cost-effective and low-maintenance solutions? To help answer these questions, let’s start with some definitions and then dig in further.
Egress lighting is the lighting that illuminates the travel path from any occupied space of a structure out to a public way. Emergency egress lighting is similar, except that it must remain on during a loss of normal utility power. Various codes outline the requirements for both, but it is the latter that often requires the most thought and planning, so let’s focus on that part for now.
What does the code say?
The two most widely enforced codes in our region on emergency egress lighting requirements are the Life Safety Code (NFPA 101) and the International Building Code (IBC). Further reading can be found specifically in NFPA 101 Section 7.9, and IBC Section 1008.3, but in summary, these codes require the following:
“Emergency illumination shall be provided for a minimum of 1½ hours in the event of failure of normal lighting. Emergency lighting facilities shall be arranged to provide initial illumination that is not less than an average of 1 footcandle and, at any point, not less than 0.1 footcandle, measured along the path of egress at floor level. (NFPA 101 7.9.2)”
These performance requirements are applicable for all paths of egress defined by IBC 1008.3. This includes interior spaces like vestibules, corridors, passageways and exit stairways. However, it also includes exterior areas such as exterior landings at exit doorways, and outdoor exit ramps and stairways. These exterior requirements are often overlooked and can be a costly add at the end of a project. It is important to coordinate with the architect on all exit paths and plan for both interior and exterior emergency egress lighting early in design to avoid having to pick up these code requirements late in the game.
What construction types fall under these requirements?
There are some limited exceptions, but in general, all buildings other than basic residential dwelling units are required to follow these egress lighting code requirements. This includes both new construction projects and renovation projects where existing parts of a building are being upgraded. In addition, in cases where public safety is a concern as determined by the Authority Having Jurisdiction (AHJ), some existing buildings will be required to be retrofitted to conform with current egress lighting code requirements. It is important to check the aforementioned code sections, as well as to confirm with the local AHJ, before assuming emergency egress lighting will not be required on a project.
Why the requirement in the first place?
When the power goes out, whether it be from a utility outage, a fire event or something else, a means needs to be in place to provide illumination so the building will not go pitch dark. This is especially important during a fire, where exit pathways need to remain lit to aid in getting people safely out of the building. Think about being in an unfamiliar building, possibly alone, when suddenly the fire alarm rings and the power goes out. You are going to want to get out of there immediately. Having some illumination will not only physically help you get out, but also reduce your panic and stress levels. The most important thing to remember is the goal of illuminating the path(s) needed to get someone safely out and away from the building.
How can we address these requirements?
There are some options when looking for ways to tackle emergency egress lighting such as:
- Using standalone “bug-eye” light fixtures
- Installing light fixtures with internal battery back-up
- Providing a lighting inverter to backup select light fixtures upon failure of normal power
- Use a generator to provide backup power to select light fixtures upon normal power failure.
As with most things, there are advantages and disadvantages associated with each solution. If you’d like to learn more, visit Morrison-Maierle’s website and search for “egress”.
Ryan Maroney, P.E. is an electrical engineer in the Morrison-Maierle Bozeman office. His design work primarily consists of lighting, lighting controls, power and fire alarm for commercial buildings. In his free time, Ryan can be found in the mountains hunting and hiking with his wife Katie.





