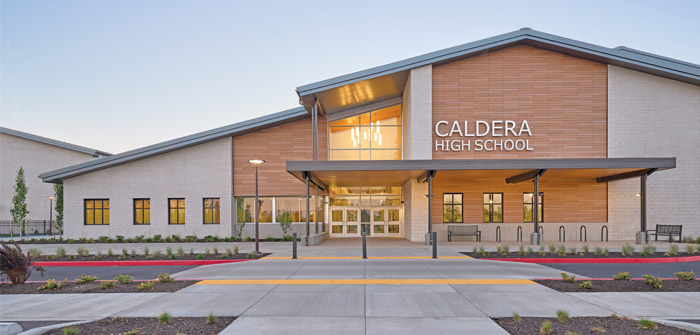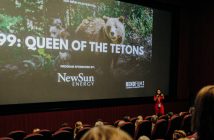(Caldera High School | Photo courtesy of BBT Architects)
A Long Line in Bend
BBT Architects was commissioned in 2011 to help with renovations to Bend-La Pine Schools’ historic administration building located in downtown Bend. Over the course of that project, I had the opportunity to browse through a number of archives at the facility. One day, I came across the Bend Sr. High School yearbook from 1939 and a class photo with my grandfather Ed as a sophomore. Ed would later go on to serve in WWII. He was on a glider in Normandy on D-Day and was the only survivor of his unit.
Starting with Sammy, Ed’s father and my great grandfather, there have been five generations of Shavers in Central Oregon running through to my daughters, Emma and Marissa, who are currently students at Central Oregon Community College (COCC) and Bend Sr. High School. Sammy, my great grandfather, was a government trapper and ran a general store. He lived in a house that is now part of the Rosie Baries Campus on the west side of Bend—a facility of the Deschutes Children’s Foundation where BBT has completed several pro-bono projects.
As for my daughters, they had no choice in their high school. It was important for them to continue a tradition, “the long blue line” that began with Ed in 1939 and continues today: they are the fourth generation of my family to attend Bend Sr. High.
Finding a Passion
As a freshman myself at Bend Sr. High in 1984, a friend of mine convinced me to take a drafting class with him. The teacher was Jeff Tuculet whose influence — without exaggeration — changed my life. He showed me how drafting was as much art as science. I took a class with Mr. Tuculet every term of my time in high school, from Drafting 1 through Architecture 2 and Independent Studies.
As a junior, myself and three classmates entered a design competition sponsored by Adair Homes. We beat out a number of senior teams to win $1,000, which at the time seemed like an astronomical amount of money. More importantly, the experience solidified what I already knew — that I wanted to design and, more importantly, to draw. A fantastic counselor, Sarah Fisher, helped me with the process of getting into the University of Oregon Architecture program.
After graduating, a lot of my classmates moved on to bigger cities with more opportunities, but I returned home to Bend. I love Bend. I found my way to BBT Architects in December 1997, where my first project was on the First Presbyterian Church, which happened to be right behind Bend Sr. High. It was exciting to be in a profession that I had spent over five years preparing for and to be working across Ninth Street from where my interest in design was first sparked. As my career kicked off, Bend started growing in almost every way possible. The population doubled from 1990-2000 with 52,000 residents.
Designing Spaces to Learn
My first school design project was the new High Lakes Elementary. The Northwest Crossing neighborhood did not exist when we started that project — there was nothing in the area but a couple dirt roads and trees. People even got lost in the woods at the ground-breaking ceremony. After High Lakes, I worked on Pine Ridge Elementary School, which was also located in an area that was hardly populated. The school district and community understood the future need for an elementary school in both the Brookswood and Northwest Crossing neighborhoods. As a collective, we knew that taking care of our children’s education was a priority.
Bend continued to expand. There were about 81,000 people when I was part of the team designing Pacific Crest Middle School and then, the need for a new high school in southeast Bend was becoming apparent. This could be the biggest project that I might work on in my career — it was an opportunity I did not want to miss.
I attended elementary, middle and high school in Bend. I had the fortune to help design elementary and middle schools for my friends’ and neighbors’ children, and the potential to be part of a new high school project would be a milestone for myself and BBT as a firm.
An Opportunity to Grow and Give Back
The new high school, Caldera High School, is located at Knott and 27th and is one of Bend’s largest buildings at 272,000 square feet. After recently completing two large middle school projects, I went into the high school project thinking that it was simply a larger school or perhaps two middle schools stitched together. But there was a lot more to the project than size. I learned that high schools are complicated and multi-faceted projects with a multitude of moving parts.
It takes a great team to create and construct a high school. Bend-La Pine Schools, Kirby Nagelhout Construction Company and their subcontractors, BBT and our design consultants, including BRIC Architecture, were all represented by great people who all put their best foot forward in an effort to make a truly remarkable facility.
Generations to Come
On a recent tour of the new high school with BBT staff and friends, it was exciting to visit spaces large and small and see them in use. Art work is starting to fill the display cabinets. A few commemorative soccer balls and footballs live in a trophy case that will soon fill up with more memorabilia. I felt a distinct sense of pride when people on the tour were as interested in the mechanical room as they were the expansive gymnasium. We could also see the pride of the students and staff: classrooms, labs and collaborative spaces were filled with posters, schoolwork and notes.
As Bend continues to grow and expand, and as Caldera High School welcomes a new freshman class later this year, it will be our continued responsibility to make sure that our children’s education is a priority and that we design spaces that are forward looking. It is also our responsibility to ensure that renovations or new construction is done in a responsible and sustainable manner that preserves what we all love about Bend.
Projects like this in your home town do not come along very often. Having the opportunity to work on a high-profile and important project for the community was such an honor and a benchmark achievement for myself, BBT and our partners.
Kevin Shaver is an associate and project manager with BBT Architects. An alumnus of Bend Sr. High, his family has deep roots in the region and with Bend-La Pine Schools.
BBT Architects ~ 2022 Projects
Helman Elementary School
Project Owner: Ashland School District
Project Address: 705 Helman St., Ashland, OR
Sq Ft: 23,400 sq. ft.
Budget: $14M
Contractor: Adroit Construction
Estimated Completion Date: August 2022
Brief Description/Amenities: New school building addition including ten classrooms and multi-purpose room.
Walker Elementary School
Project Owner: Ashland School District
Project Address: 364 Walker Ave., Ashland, OR
Sq Ft: 52,000 sq. ft.
Budget: $23M
Contractor: Adroit Construction
Estimated Completion Date: February 2023
Brief Description/Amenities: New building addition connecting historic portion of school through renovated library and cafeteria.
Awbrey Glen Golf Course Facility Upgrades
Project Owner: Awbrey Glen Golf Course
Project Address: 2500 Awbrey Glen Dr., Bend, OR
Sq Ft: Various
Budget: TBD
Contractor: R&H Construction
Estimated Completion Date: Ongoing
Brief Description/Amenities: Ongoing upgrades to clubhouse and related facilities.
Juniper Elementary School Seismic Rehabilitation
Project Owner: Bend-La Pine Schools
Project Address: 1300 NE Norton Ave., Bend, OR
Sq Ft: 10,725 sq. ft.
Budget: $1.1M
Contractor: TBD
Estimated Completion Date: August 2022
Brief Description/Amenities: Structural rehabilitation and retrofit through Oregon’s seismic grant program.
Central Point School District-wide Bond Projects
Project Owner: Central Point School District
Project Address: Various
Sq Ft: Various
Budget: TBD
Contractor: S&B James/Vitus Construction
Estimated Completion Date: August 2022
Brief Description/Amenities: District-wide MEP, remodels and other facility upgrades.
Crater High School Gymnasium
Project Owner: Central Point School District
Project Address: 655 North Third St., Central Point, OR
Sq Ft: 41,000 sq. ft.
Budget: $3.5M
Contractor: S&B James
Estimated Completion Date: November 2022
Brief Description/Amenities: Includes structural and mechanical upgrades to existing gym building along with renovations to locker room and lobby spaces.
Hanby Middle School
Project Owner: Central Point School District
Project Address: 806 Sixth Ave., Gold Hill, OR
Sq Ft: 15,000 sq. ft.
Budget: $9.8M
Contractor: S&B James
Estimated Completion Date: Septmeber 2022
Brief Description/Amenities: Renovation of an historic three-story classroom building, as well as mechanical upgrades to adjacent gymnasium building
Jewett Elementary School
Project Owner: Central Point School District
Project Address: 1001 Manzanita St., Central Point, OR
Sq Ft: 11,000 sq. ft.
Budget: $4.9M
Contractor: S&B James
Estimated Completion Date: August 2022
Brief Description/Amenities: New gymnasium, makerspace, breezeway with additional improvements on school grounds.
Hermiston High School Addition
Project Owner: Hermiston School District
Project Address: 600 S First St., Hermiston, OR
Sq Ft: 22,800 sq. ft.
Budget: $10.2M
Contractor: KNCC
Estimated Completion Date: July 2023
Brief Description/Amenities: Design will expand school’s CTE and agricultural programs and provide additional permanent classrooms.
Hermiston School District Bond Projects
Project Owner: Hermiston School District
Project Address: Various
Sq Ft: Various
Budget: TBD
Contractor: KNCC
Estimated Completion Date: September 2023
Brief Description/Amenities: District-wide accessibility, safety and other facility upgrades.
Loma Vista Elementary School
Project Owner: Hermiston School District
Project Address: 2095 NE Tenth St., Hermiston, OR
Sq Ft: 62,500 sq. ft.
Budget: $29M
Contractor: KNCC
Estimated Completion Date: July 2023
Brief Description/Amenities: New prototype optimizing natural light and mitigating environmental factors such as previaling winds.
Rocky Heights Elementary School
Project Owner: Hermiston School District
Project Address: 650 W Standard Ave., Hermiston, OR
Sq Ft: 62,500 sq. ft.
Budget: $27.6M
Contractor: KNCC
Estimated Completion Date: June 2023
Brief Description/Amenities: New prototype elementary school providing centralized administration area, optimized circulation and natural lighting.
Jefferson County & Mosaic Medical
Project Owner: Jefferson County Health and Wellness Campus
Project Address: 500 NE A St., Madras, OR
Sq Ft: 20,900 sq. ft.
Budget: $8.9M
Contractor: SKANSKA
Estimated Completion Date: April 2022
Brief Description/Amenities: Wellness campus to provide comprehensive health services in a single location.
Company Headquarters
Project Owner: Kirby Nagelhout Construction Company
Project Address: 20635 NE Brinson Blvd., Bend, OR
Sq Ft: 16,700 sq. ft.
Budget: TBD
Contractor: KNCC
Estimated Completion Date: December 2022.
Brief Description/Amenities: New company headquarters including office and meeting space, various storage options and multipurpose room.
Leading Edge FBO
Project Owner: Leading Edge Jet Center
Project Address: 1050 SE Sisters Ave., Redmond, OR
Sq Ft: 32,000 sq. ft.
Budget: $7.7M
Contractor: SunWest Builders
Estimated Completion Date: August 2022
Brief Description/Amenities: Expansion of existing facility including new hangar and upgraded meeting facilities and reception areas.
PacificSource Second Floor TI
Project Owner: PacificSource
Project Address: 2965 NE Conners Ave., Bend, OR
Sq Ft: 14,870 sq. ft.
Budget: $975,000
Contractor: R&H Construction
Estimated Completion Date: June 2022
Brief Description/Amenities: Renovations creating new open office spaces and meeting rooms.
Obsidian Middle School Renovation
Project Owner: Redmond School District
Project Address: 1335 SW Obsidian Ave., Redmond, OR
Sq Ft: 22,300 sq. ft.
Budget: $3.9M
Contractor: Griffin Construction
Estimated Completion Date: September 2022
Brief Description/Amenities: Safety and ADA upgrades including relocation of office and reconfiguring classrooms.
Tom McCall Elementary & Elton Gregory Middle School
Project Owner: Redmond School District
Project Address: 1220 NW Upas Ave., Redmond, OR
Sq Ft: 11,000 sq. ft.
Budget: $5.4M
Contractor: Griffin Construction
Estimated Completion Date: March 2023
Brief Description/Amenities: New classroom building on shared school campus to accommodate growth and flexible use between two schools.
Vern Patrick Elementary School
Project Owner: Redmond School District
Project Address: 3001 SW Obsidian Ave., Redmond, OR
Sq Ft: 10,700 sq. ft.
Budget: $5.4M
Contractor: Griffin Construction
Estimated Completion Date: March 2023
Brief Description/Amenities: Design and construction of six classroom to expand student capacity.





