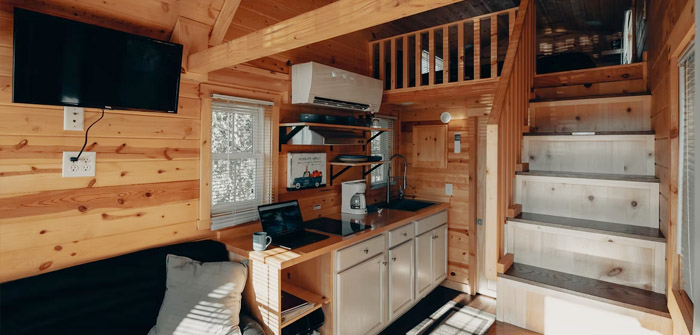(Photo | By Clay Banks on Unsplash)
There are three technologies coming to market that are already revolutionizing home building. With massive labor and logistics shortages dramatically lowering the build rates of a variety of housing products, we need faster, more sustainable approaches to home building. These three methods effectively mitigate the problems with lower labor requirements and boast faster on-site build times coupled with the ability for two of them to better survive the increasing number of climate change events disrupting the country.
The three approaches are 3D printed homes, tiny homes and factory-built homes. These aren’t mutually exclusive technologies either, and can be potentially mixed and matched depending on the nature of the project. Let’s talk about the advantages of each approach over more traditional home building this month.
3D Printed Homes
Promising a massive reduction in building cost, labor and building time, 3D printed homes also tend to be more resilient to climate change (wind, fire, flood damage). This has made the approach, which China has aggressively embraced, not only an attractive way to build homes, but a faster way to build temporary shelters. Cement and polymer derivative compounds can sequester CO2 (take CO2 out of the atmosphere), and the designs tend to be more fluid and organic as opposed to more traditional building methods.
While there is still finish carpentry, electric and plumbing that needs to be done the old-fashioned way, the initial structure and roof goes up in a few days, making it ideal for disaster recovery when you need to establish semi-permanent structures after some major weather event or disaster.
The materials tend to be very resilient to wind, fire and water events if they are built correctly. This approach could allow Ukraine to rebuild in record time.
Tiny Homes
The entire square footage of a tiny home is often smaller than some people’s bedrooms. These homes can be built on-site or remotely and trailered in. Some can be mobile, as well. Tiny homes focus very tightly on the concept of sustainability that speaks to waste.
Larger versions may consist of a small living room/kitchen with a loft overhead for the bed, very limited closet space and no tendency for those occupying the Tiny House to become claustrophobic. Some of the most interesting things I’ve seen of late were highly automated where tables retracted into floors and walls moved to change the rooms into something else. Kitchens morph into living rooms, living rooms morph into bedrooms and tables and chairs retract or emerge out of floors.
This last concept first emerged in places like Japan where space is tight, so building out a small space is far cheaper than getting a larger one. The underlying concept is to make the house into a place where you shower, sleep and eat, encouraging you to mostly enjoy the outdoors, something that is already popular in destination sites like Central Oregon. But these can also be used as low-cost housing rentals, or for when you like having relatives visit but aren’t a huge fan of having them in your home 24/7 while visiting.
High-end Manufactured Homes
While I’m sure you have seen trailer homes and probably have a negative perception of them, high-end manufactured homes like those made by Blu Homes are built using automotive or aircraft building methods. They are naturally resilient to most natural disasters, only require a pad of the right size and hookups for power, sewer, gas (optional) and water to be installed, and they tend to ship with many of the appliances and furniture already in them. Set-up time can range from hours to days. Configurations tend to be modular so you can design your own space. This is arguably the most expensive of the approaches but, in speed, it is second only to pre-manufactured tiny homes which can roll up pretty much complete and often don’t need that pad.
These homes are very sturdy, have a boxy contemporary look and, like the other choices, require little on-site labor which is critical in the tight labor market we’re in. When complete, the homes look like they were built on the spot but have far higher automotive/aerospace-level quality control in the factories where they have been created.
They aren’t cheap. Costs are similar to custom home prices, but they can cost far less to maintain and, because they are built in factories with oversight, they also are likely to have far fewer first day issues to correct once turned over to the buyer.
Wrapping Up
The home building market is hot, but with interest prices going up and a severe shortage of qualified labor and building supplies, alternatives are needed to traditional home building if builders want to meet demand before the economics collapses it. Three technologies stand out. They are 3D printing that promises fast, on-site build times, far lower costs and far higher resilience than traditional building methods; tiny homes that promise far more sustainable-sized homes coupled with a greater focus on outdoor living. And, finally, we have manufactured homes that also go up quickly, look more like traditional modern homes and are also very resilient to climate change events.
The home market is going through a revolution of technology largely forced on it by the cost and unavailability of supplies and an increasing interest in one of these alternative home choices. The right answer may be to look to 3D printing, tiny Homes, or manufactured homes to better and more quickly and affordably meet the needs of an increasingly dissatisfied home-buying public.
enderlegroup.com • 408-272-8560 • renderle@enderlegroup.com





