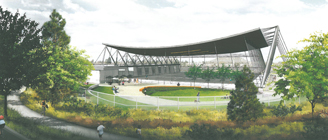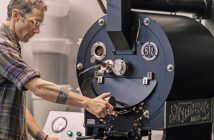
Covered Multi Sport Facility to Feature Largest Public Ice Rink in Region
An iconic new landmark is set to spring forth on Bend’s west side as plans take shape for a visually striking $11.35 million covered multi-purpose recreation pavilion off Simpson and Colorado Avenue, including a seasonal ice facility big enough to accommodate a regulation-size National Hockey League game.
The Simpson Pavilion, featuring a catenary-style roof, is to take up roughly a third of the 11-acre former Mt Bachelor Park-n’-Ride lot site previously acquired by Bend Parks and Recreation District and will be funded via a $29 million park bond approved by voters in late 2012.
Catenary is defined as the curve that an idealized hanging chain or cable assumes under its own weight when supported only at its ends, and is prominent in the engineering and design of bridges and arches, where it is paramount that forces do not result in bending moments.
The unique structure, designed by James Meyer of Portland-based architectural firm Opsis, was selected from several options as delivering the best solution for providing sufficient coverage from the elements so that the facility can function optimally year-round, while maintaining an open-air feel and strong aesthetic sensibility.
The pavilion is composed of two parts, with the 29,000 square foot roof (120 feet wide by 240 feet long) sloped in two directions so that all snow and rain will drain to a single point at the center of the long edge on the north side of the roof, before being disposed of via storm drain systems.
To be covered by a standard membrane type used throughout Oregon and the U.S., the roof will be composed of long sheets of engineered wood joined at either end by a continuous steel bracket and suspended from steel cables. The prominent timber theme is also seen as a homage to the area’s sawmill heritage.
The south, west and east sides below the roof will be screened from sun, wind, snow and rain by a transparent membrane suspended between the ceiling and floor.
The second part of the building includes a continuous series of support structures tucked under the catenary roof. These structures will house multi-purpose rooms, office space, restrooms, changing facilities, equipment concessions, storage and mechanical and electrical rooms and will be constructed with conventional materials common to Central Oregon.
Part of the rationale for the open ambience of the free-standing pavilion is that the visibility of the activities taking place may encourage more people to participate in such recreational pursuits. Multipurpose courtyards or lawns are also envisaged to flank the physical structure as part of the preliminary site plan.
The general concept is for the pavilion to host a variety of recreational activities, community events and sports. Ice sports such as skating and hockey would be accommodated on the 85 foot by 200 foot rink configuration in the winter months (November through March) with gears switching to a multi sport courts complex for basketball, pickle ball, volleyball, tennis and the like for the balance of the year.
The facility will also be supported by a lobby, customer service area and ample parking.
BPRD landscape architect and project manager Jim Figurski said, “We initially looked at seven or eight different roof/structure types, analyzing areas such as life cycle costs, effectiveness, shade protection and so on, before narrowing down to two options and then picking this specific design as best overall.
“There were several reasons; including that it allowed the pavilion to feel open, light and airy without a closed-in, contained feeling, while still providing the wind and solar protection and enclosure needed for the intended uses in a very elegant looking structure.
“We see it as a very enjoyable environment, and think it will be something that will attract people to Bend.”
Figurski said that that the finishing touches were being put to the schematic design with Opsis, aided by a sizeable project support team, and the aim was to have construction documents ready for bid by the middle of this year, with a view to having the pavilion open to the public heading into summer of 2015.
He added that work on developing programming for the facility through BPRD would continue as progress moves forward, but would emphasize flexibility, including potentially allowing scope for accommodating different tournaments and other possible special events, subject to uses deemed appropriate through the City conditional use permit process.
The original intent for the project site was to partner with Oregon State University-Cascades to master plan the entire 11 acre property; but that was put on hold until OSU-Cascades is further along in its overall campus planning process, with work on the pavilion structure and site progressing on its own schedule.
From the outset, the site’s central location was seen as having great potential for future community and OSU-Cascades student recreation use.
The district board previously approved a memorandum of understanding with OSU-Cascades to jointly develop the Simpson lot, with contingencies including off-site improvements at several intersections, with the most expensive being the $900,000 development of a roundabout at Simpson and Columbia.
Other envisaged modifications included lane improvements at the Simpson and Colorado roundabout, traffic control upgrades at the Simpson fire station entrance, and improvements to the Simpson and 14th Street roundabout.
Officials say making these improvements earlier in the process sets up OSU-Cascades and the district to move forward with plans to develop the site into an education/recreation hub in Bend, and would stimulate additional employment as well as much needed amenities.
The district has been working in partnership with Bend Ice, a local nonprofit, as work towards the covered ice facility, which would be the largest in Central Oregon, has evolved. Bend Ice is also anticipated to serve as a docent organization to help the district by providing coaches, referees and facility needs throughout the winter months.
Info: www.bendparksandrec.org, info@bendparksanrec.org, 541-389-7275.
Bend Pavilion
Location: SW Columbia St. and SW Simpson Ave. in Southwest Bend
Total Estimated Budget: $11,350,000
Multi-purpose Pavilion – $7,186,000
On-site improvements – $1,664,000
Off-site improvements – $2,500,000
Funding Source: Bond
Estimated Completion: Spring 2015




