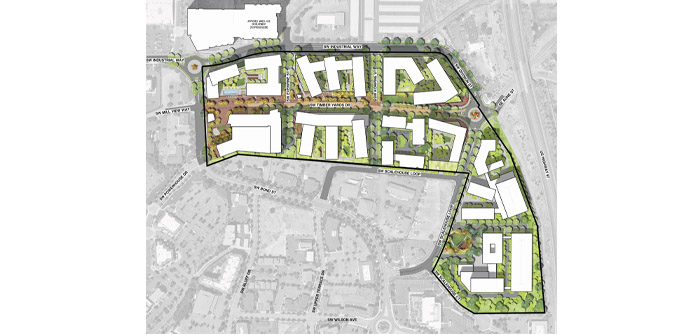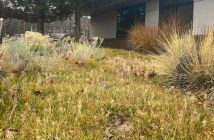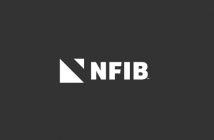(Timber Yards Master Plan Site Plan | Rendering Courtesy of City of Bend)
Development to Include 1,600 Units, Hotel & 190,000 sq. ft. of Commercial Space
An ambitious 32-acre mixed-use pedestrian-friendly development including 1,600 residential units bordering Bend’s Old Mill District is a step closer to reality after receiving unanimous City Council approval.
The project, named Timber Yards, is proposed on the site of the former KorPine particle board plant which was shuttered in 2002 then used as a recreational vehicle storage facility before the building collapsed under the weight of heavy snow during the blizzards of 2016-17.
A Master Plan for Timber Yards submitted to the City outlines a mix of residential and commercial uses, including a 180-room hotel, 120,000 square feet of office space and 70,000 square feet of retail space, along with at least 3.2 acres of open space, comprised of a large urban plaza and linear meandering paths.
Located between the popular Box Factory complex and Crux Fermentation Project brewpub facility, adjoining the Parkway, buildings will reach six or seven stories and heights of up to 75 feet, while 250 units may be designated for senior households, and there could be scope for a proportion of affordable housing.
The project is set to be built in nine phases over potentially ten years by Kennedy Wilson, a Beverly Hills-based publicly held global real estate investment company, as part of a joint venture with property co-owner Hooker Creek.
Developers say the construction timeframe is flexible dependent upon market demand and design layout of utilities and road systems, beginning with “Phase A” southeast of the Bond St/Industrial Way intersection.
The Bend Comprehensive Plan previously identified the KorPine Opportunity Area —
located south of Industrial Way and east of Bond Street — within which the subject property lies, as “an opportunity to transform an industrial area into a vibrant urban mixed-use district.”
The master plan property is in a Mixed Use Urban (MU) zone and required infrastructure improvements will be provided concurrently with each phase of development — including transportation mitigation measures.
The City of Bend Senior Planner Karen Swenson said the vision identified for this district was as, “A uniquely important area to help the City meet its housing and employment needs through some of the most efficient land utilization across the City.
“It is ideal for new development, so this area was identified as absorbing some housing, as well as a substantial number of jobs.”
The City may also recommend the KorPine Opportunity Area as a “Climate Friendly Area” (CAF). The State Land Conservation and Development Commission (LCDC) adopted Climate Friendly and Equitable Communities (CFEC) rules in July of 2022 that regulate how development and transportation infrastructure get built into the future.
Climate Friendly Areas aim to reduce greenhouse gas emissions by modifying land use zones and transportation and carrying requirements to have strong bike, pedestrian and transit infrastructure, a higher housing density and access to jobs, businesses, parks, and schools.
CFEC requires that cities over 50,000 in population designate one or more CFA’s where people can meet most of their daily needs without relying upon a car.
The Timber Yards master plan accommodates a diverse mix of housing and employment uses within walking distance of schools, parks, and commercial services, reducing reliance on automobiles by making walking, bicycling and transit use more possible with shorter trips. The design also provides for enhanced connectivity to existing mixed-use neighborhoods.
The rules provide some minimum requirements, and the City of Bend must identify potential CFA’s within the city limits by the end of 2023 and adopt land use and development regulations within those Areas by the end of 2024.
The City has started to identify potential CFAs to evaluate but has not proposed any for public review yet and in the longer term is aiming to designate 275 to 300 acres of land for that purpose.
This would tie in with Timber Yards’ overall aim to create a walkable, vibrant, diverse mixed-use district including a proposed mobility hub, conceptually shown abutting Bond Street as part of a plaza at the west side of the proposed master plan, which would support on-street parking for buses and regional shuttles as well as bike parking and bike share amenities.
As shown on the Timber Yards Master Plan the project includes at least 10% of urban open space. The plaza fronting SW Bond Street will provide the pedestrian gateway into the neighborhood, which then flows into a linear open space with a combination of sidewalks and paths connecting the future buildings, smaller pockets of open space, and the larger network of multi-use paths.
All paths and trails will be in tracts within the open space easement which will utilize natural materials and native plants with seating, amenities, and activities for people of all ages and abilities. Developers said the resulting hardscaped and vegetated open space would be flexible and could be used for a variety of community events, including festivals or a farmer’s market.
At a public hearing, the Planning Commission voted unanimously to recommend approval of the Timber Yards Master Planned Development. The project has had its required readings before the City and will be formally approved subject to a 21-day appeal period to the Land Use Board of Appeals (LUBA), expiring July 17.
Kennedy Wilson, headquartered in Beverly Hills, California, is a global real estate investment company that owns, operates, and invests in real estate with a focus on multifamily and office properties located in the Western U.S., the U.K. and Ireland.
It said the Timber Yards development will align with the goals set in the Bend Core Area Plan adopted in 2020 aiming for a vibrant, connected, and walkable community.
Matt Day, owner of Bend-based full-service construction materials provider Hooker Creek Companies, said, “As we thought about the future of these acres, we focused on finding a partner who would do right by the community and that had significant experience developing large projects across the Western U.S.
“I had an existing relationship with Kennedy Wilson and felt that combining their capabilities with our local knowledge would result in an extraordinary development we can all be proud of.”
As longtime members of the Bend community, Day says Hooker Creek has remained committed to transforming this site into a thriving development that will be integral to Bend’s growth for years to come.
Kennedy Wilson already has an existing presence in Bend through ownership in the senior affordable community, Vintage at Bend, as well as a significant presence in the greater Pacific Northwest region.
Company chairperson and CEO William J. McMorrow added, “We are thrilled to expand our presence in Oregon and to partner with Matt Day and his family in bringing a thoughtfully and sustainably designed project to one of the most exciting and rapidly growing markets in the Western U.S.
“Through this joint venture with local partners, we look forward to working closely with the city and community stakeholders to develop a smart growth plan that will help address the need for additional housing and infuse new life into an area crucial to the future of Bend.”
Community reactions so far have been mixed, though generally positive. Some supporters are excited about the economic potential and additional housing options while others are concerned about potential traffic congestion in the area.
The project is seen by many as transformative not only for this site but for the entire core area in Bend, occupying a central location and expected to become an important landmark in the growing city. It will also add needed housing options.
“The goal is to provide housing,” said Dave Eadie, a representative of Kennedy Wilson, who spoke at the public meeting. “We hope to create vibrant, well-connected, walkable communities that preserve the character of the neighborhoods in which they exist builds on the character of this area.”
Eagan said he expects Timber Yards to incorporate many “state-of-the-art features and processes to be very sustainable.”
Joey Shearer, land use planner with AKS Engineering & Forestry, a consultant working with Kennedy Wilson added the look and feel of the area would reflect Central Oregon and its natural resources and vegetation with construction material and landscaping inspired by the High Desert environment.
The property consists of three tax lots totaling 32 acres. One of the tax lots contains Crux Fermentation Project, a local brewery with an expansive lawn area. Shearer said he expects Crux will remain in its current location “for a certain number of years,” but the brewery may then find space in a more urban facility.
An east-west “main street” will bisect the neighborhood and have the plaza at its western edge, while a roundabout will be built where Bond meets Industrial Way.
In order to facilitate connections to the Old Mill District, pedestrian crossing improvements will be made to the Bond Street curve. New sidewalks will also be installed along Scalehouse Loop to improve connections into the upper Old Mill area.
“We want to create an iconic feature that draws people in, is functional, but also feels very comfortable,” said Shearer.
The proposed development is next to a seven-story mixed-use project known as Jackstraw, already under construction north of Industrial Way, by existing Box Factory developers Killian Pacific.





