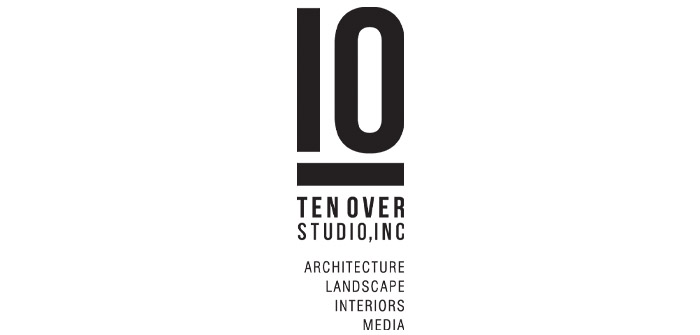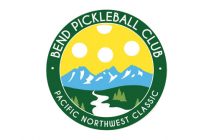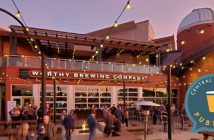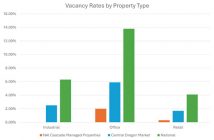As American lifestyle standards shift along with broader societal changes, architects are placed at the forefront in reconsidering and designing how we live. From reimagining city planning during the Industrial Revolution to creating machines for living in the mid-1900s, to rethinking how to harmoniously coexist with a rapidly changing climate today, architects and designers consistently envision and build new ways of living to meet shifting paradigms.
Recently transformed ideas about how and where we work, combined with technology allowing instant communication across continents, has led many attractive but historically isolated, mid-sized cities like Bend, to witness dramatic influxes in population with new residents who may not physically work there. This sudden rise in population has resulted in an ultra-competitive housing market, suffocating supply, and spurring a rapid growth of rental properties and apartments. This shift has caused a widening gap between the median income in Bend and increasingly unattainable housing costs. Prospective home buyers and renters are left without viable options, often in communities where they have lived for years.
Because of an explosion of development in the last decade, and a community of deeply rooted long-term residents, Bend has witnessed this gap grow quickly. Property ownership, directly associated with a long-term sense of community, is now simply unattainable for a large number of residents. This, however, is an opportunity for architects and developers to follow in a tradition of innovative design and reimagine how people can live in these communities, in projects that are personal, unique, and forward-thinking.
TEN OVER STUDIO is an architecture, landscape, and interior design firm based in Bend and San Luis Obispo, California; another city experiencing a similar widening gap in housing opportunity. In single and multi-family residential design (two of our primary markets), projects are inherently personal and integral components of strong communities. We often work in historic but rapidly developing neighborhoods, so our designs respond to what has existed for decades and what is needed for the future. In our work, we balance new development within existing communities to find unique solutions and meet the needs of the housing gap in this rapidly changing housing market
Located in Discovery West on the western edge of Bend, the Terrane Development incorporates a historic housing type (mews) within a new, mixed-use neighborhood. The mews housing typology was first built in England 500 years ago but could also be found in American cities including New York and Boston beginning in the 1800s. Essentially a small carriage house located along alleyways behind larger, street-fronting homes, they are efficient but comfortable – unique but understated.
Our approach was to transform this typology from a backstreet garage into a parkway-fronting single-family home, capitalizing on the comfortable and semi-private nature of the housing type but incorporating it into a semi-urban yet parklike development. Our design retains the scale and positioning of historic mews — semi-attached and smaller than a typical home — but all 12 homes are located on a shared greenway directly connected to the mixed-use hub of the neighborhood, with a contemporary Pacific Northwest style, and priced at market rate.
Another historic housing model that has effectively been used to fill the housing gap is the cottage; a type adopted and redefined by the Bend Development Code as a Cottage Cluster. Though small (900sf maximum footprint in Bend’s definition), the cottage typology is historically organized around a shared common green, allowing residents to expand their living space to the exterior and create a sense of community through a shared public area, like a park or square.
In the design for RootedHomes’ Simpson community, our team embraced the historic nature of the cottage by designing thoughtful and innovative detached homes brought together with shared common courtyards. These parklike areas provide a network between two currently disconnected neighborhoods in the city, embedding the new development in the larger Bend community while providing designs for each Cottage Cluster to which residents immediately feel connected. The project provides forty new 100% affordable for sale units. The focus throughout the design of the project was on the residents and developing not only an opportunity for homeownership but also fostering a sense of community.
“The cost to develop affordable housing has always come at the price of innovative, sustainable design,” says RootedHomes Executive Director Jackie Keogh. RootedHomes instead “takes a unique approach to design starting with resident-driven design that ensures communities are built with the community, not just for them. Together, we produce communities that folks feel pride living in and neighbors want in their backyards.”
For the Hiatus Penn Micro-unit Apartments project, we were challenged to design efficient private living spaces, supplemented by generous shared facilities like kitchens, laundry, and indoor and outdoor community spaces. The result is a “micro-unit” offering loft-style living with high ceilings, separate living and sleeping areas, and private outdoor space, all within a compact footprint. The overall complex breathes with open shared community areas while providing a significant number of desperately needed housing units. These spaces come together in a unique composition, forming a community for residents who choose this dynamic lifestyle — a lifestyle that is in demand and ideal for Bend residents who embrace community-based living. Higher density developments, in this case 59 units on a 0.5-acre site, are critical in providing necessary housing within the constraints of Bend’s Urban Growth Boundary (UGB).
In a rapidly transforming residential market, historically dominated by a combination of standard single family homes and low-density rental properties, design solutions to problems of skyrocketing demand and dwindling supply need to be intelligent rather than drastic. Most importantly, project quality and existing communities cannot be sacrificed in the process. Resident-centric design is often a key ingredient in projects that offer affordable yet rewarding lifestyles, forming new micro-neighborhoods connected to the broader community.
TEN OVER STUDIO’S approach to filling the housing gap focuses on architecture’s unique ability to adapt, capitalizing on ever-expanding alternative development types offered by jurisdictions and using design to create new ways of living that strengthen existing communities while simultaneously forming new ones in order to support our current needs along with developing a housing pathway for the generations to come.
Matt Kelly is a project manager/architect with TEN OVER STUDIO, ultramarathon runner, and dad to two young boys. For over 20 years he has worked on countless commercial, hospitality and residential projects. In his free time, he is outside enjoying Bend’s beautiful landscape and activities.
Marshall Ford is a senior designer at TEN OVER STUDIO focused on the design and realization of residential and hospitality projects. He also teaches in the architecture department at Cal Poly San Luis Obispo and the architectural technology division at Cuesta College.





