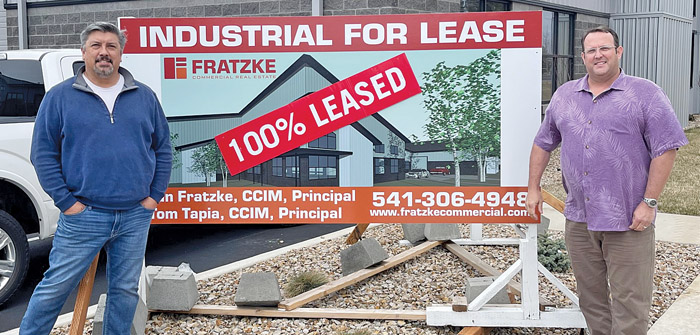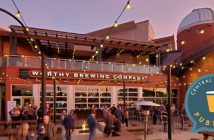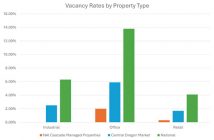((L-R) Tom Tapia and Brian Fratzke | Photo courtesy of Fratzke Real Estate Advisors)
Bend’s newest industrial park spanning 128,000 square feet in seven buildings, which was introduced to the market at premium rates three years ago, is now 100 percent leased after a surge in demand and dwindling inventory saw fierce competition for high-quality flex space.
Leasing agents Fratzke Real Estate Advisors said the modern custom design buildings offering a range of Class A industrial features sought by users helped attract a diverse mix of some 20 tenants to the 7.25-acre High Desert Industrial Park off NE Fourth Street.
Principal Brian Fratzke, CCIM, commented, “We started marketing in 2019 when the economic climate was a little different offering base lease rates starting at $1/sq. ft. per month, which was not received with great credibility in the marketplace at the time.
“Even though the client had owned the land for some time rising construction costs were a major factor and we saw from first-hand experience that the price for new construction was going up exponentially.
“Things slowed down during the lease-up process in terms of the pandemic effects and timelines for permitting and tenant improvements, but here we are in April 2022 100 percent leased, with everyone from the largest user, an energy company from Canada, occupying 27,000 sq. ft., to a pharmaceutical development and manufacturing company with 3,500 sq. ft.
“Many of the tenants are global or national in scope, or very established regional companies like Crescent Electric or EO Media, which distributes The Bulletin.
“A lot of what you might term quasi-industrial users made approaches, but we steered away from that and wanted to be truly an industrial park with a mix of more compatible traditional industrial users. “An interesting data point also is how much demand there was for dock-high* loading capacity of which we had a good proportion on-site but in hindsight would have created even more such bays.”
*A dock-high loading dock sitting around four feet from the floor is used to provide a highly efficient method to move cargo between a semi-trailer and warehouse with the intent to match the height of the floor of the warehouse with that of the shipping surface of a semi-trailer to facilitate movement of cargo.
“With the advent of Amazon and so forth and the increased capacity for order fulfillment, a lot of companies are now receiving deliveries via tractor-trailer/semi-load, which is lot easier to unload with dock high. The volume of business makes shipping by container more cost-effective and it is also indicative of Bend just getting bigger.
“The demand for industrial space here is currently incredibly high and I still get two-four calls a week for industrial space. “We spoke to a company recently about building a facility in Bend but when costs such as land, building shell and offsite improvements were factored in, the base lease rate would have to be close to $1.80/sq. ft. to cash flow! “It cost the client around $190/sf to build High Desert Industrial Park, and the last lease base rate we inked was $1.25/sq. ft.
“Now we are seeing that when second or third generation tenants vacate the level of demand is seeing space re-leased at much higher rates. “Bend has scant inventory, and Redmond is not far behind, so we may also see users looking more at outlying areas in Central Oregon. “As it turns out we got somewhat lucky with timing for High Industrial Park and at one point we were the only inventory in town. But it was built right and resulted in a win-win scenario.”
Flexible floor plans offered sizes from 3,500 sq. ft up to 26,000 for an entire building, as part of the project, which was designed by Bend-based Steele Associates Architects. General Contractor was Dominion Construction, out of West Linn, Oregon.
A number of other factors saw the complex command premium rents, including buildings being constructed with maximum feasible height that can accommodate mezzanine levels and trucks, voluminous use of windows to allow plenty of natural light and the availability of three-phase electrical service.
The park was designed so that sidewalks are flush with parking areas to provide flexibility in the placement of loading zones and garage doors, while the campus is fully landscaped and includes bicycle parking.
In the early stages a conceptual team of stakeholders including Fratzke gave input on what features should be included to maximize appeal and attract as diverse a group of tenants as possible.
As well as the property intrinsically having high visibility, north-south connectivity and access, amenities included dock-high loading capability, ample turnaround radius for 53-foot trucks, plenty of paved parking and a clear-span building style so users could customize interior floor plan requirements to their individual needs.
Suites are were well-suited to high-profile industrial businesses, with retail showroom opportunities, and the buildings were constructed to high standards, including CMU and steel frame construction, steel roofs and siding, generous masonry and wainscoting.
Fratzke Commercial Real Estate Advisors is a real estate brokerage focused on the leasing, sales, consulting and property management of commercial real estate in Central Oregon.





