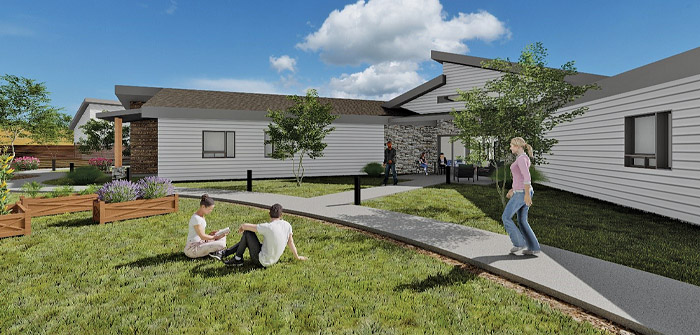(The residential treatment facility in Klamath Falls, Oregon includes outdoor spaces for residents to gather, a community garden, and nature trails that meander the entire behavioral health campus | Rendering courtesy of Pinnacle Architecture)
Design of Modern Residential Treatment Facilities
In recent years, the healthcare industry has undergone a transformative shift toward a continuum of care model that destigmatizes behavioral healthcare interventions at various stages of mental health conditions. The outdated American mental asylums, associated with overcrowding and inhumane treatment, were phased out in the mid-20th century, redirecting resources toward community-based solutions, particularly outpatient care. However, Oregon’s plan to replace large psychiatric facilities with smaller, localized ones faced challenges, leading to a rise in homelessness for individuals with serious mental illnesses (Zielinski, 2023). To address this, there is a renewed focus on addressing the mental health crisis and homelessness in Oregon, necessitating increased state funding to support these efforts. Yet, challenges persist, including land acquisition, rising construction costs, and staffing issues, highlighting the multifaceted nature of healthcare reform in the state.
From Asylums to Healing Spaces
The design of residential treatment facilities is pivotal for promoting healing and well-being. There’s been a notable shift in interior and architectural design standards, moving away from the stark institutionalized settings reminiscent of early 1900s mental asylums. These outdated structures prioritized containment over treatment, creating a stigmatized and dehumanizing environment that ultimately made it more challenging for patients to re-integrate into their communities. Today, architects and designers emphasize creating spaces that prioritize health, safety, comfort, and community.
Warm and Welcoming Spaces. Modern designs prioritize warm, inviting atmospheres, departing from the cold, clinical aesthetics of the past. Soft color palettes, natural lighting, and comfortable furnishings create a homier feel, promoting ease and relaxation for residents. The aim is to instill a sense of home and normalcy, leading to varying design aesthetics across locations. Sensory considerations, including lighting, acoustics, and tactile elements, are integral. The incorporation of soothing colors, soft textures, and adjustable lighting (color tuning) facilitates environments supporting diverse therapeutic modalities for individual client needs.
Biophilic Design. This design approach is proven to reduce stress and anxiety and promote overall well-being. Biophilic design principles integrate natural elements such as plants, sunlight, and natural materials to create environments that connect individuals with nature. This is often done with imagery, murals, artwork, or faux plantings to reduce maintenance while providing a connection to natural elements.
Community-Focused Spaces. Modern facilities emphasize communal spaces that encourage social interaction and a sense of community. Shared areas like lounges, kitchens, and outdoor spaces are designed to facilitate positive social connections among residents, while still providing areas for privacy in smaller individual spaces scattered throughout the facility. Additionally, the integration of community- and culturally-specific artwork can foster a sense of connection to the greater community.
Privacy and Personalization. Modern designs prioritize individual needs and acknowledge that social interactions can be overwhelming. The emphasis is on personal space and customization opportunities. Comfortable and functional private rooms are provided, enabling residents to personalize within therapeutic guidelines. Designated areas for personal artwork and individual lighting control enhance personalization. Smaller spaces near larger community areas allow residents to control their level of participation based on comfort.
Outdoor Recreation. Many modern therapies leverage a connection to nature and regular exercise in the healing process. In modern residential treatment facilities, this can include integrated walking paths with distance markers, outdoor sports areas (basketball court, outdoor gym, disc golf course, pickleball court, and more), community gardens, and water features. Additionally, these amenities can provide clients an opportunity to enjoy an activity that resembles life at home.
Safety and Security. Safety and security for staff and patients is a primary concern at behavioral health facilities. In early design, the focus was on security with locked doors and padded rooms to separate patient and staff interaction. Today’s facilities promote safety and security while honoring dignity and choice. Design often incorporates open sightlines and security features that are discreet to limit client fears and past traumas.
The growing trend of merging behavioral health and residential care signals an imminent shift toward integrated healthcare. This transformation holds the promise of enhancing patient outcomes, diminishing mental health stigma, and establishing a more efficient and cost-effective healthcare system. Essential to community well-being is robust policy support and funding for the infrastructure and staffing of residential behavioral health facilities. As providers and policymakers embrace this trend, the future of healthcare appears promising, emphasizing holistic well-being for both the mind and body.
Briana is an Evidence-Based Design certified professional and Managing Principal at Pinnacle Architecture. She bases decisions about the built environment on credible research to achieve the best possible outcomes. With more than 17 years of experience designing healthcare environments, she thrives on working with her clients to explore unique design ideas and integrate proven design solutions.
pinnaclearchitecture.com • Briana@parch.biz • 541-388-9897×22





