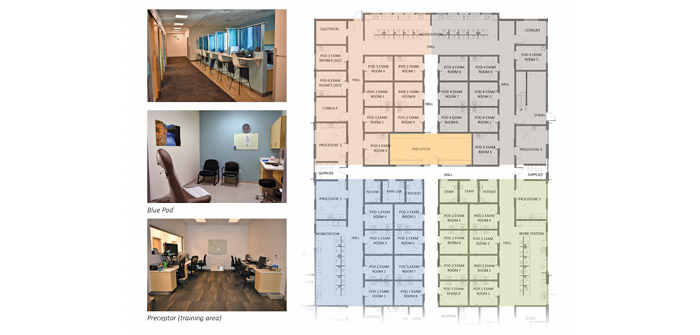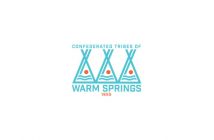(Aviva Floorplan Pod Diagram | Photos & graphic courtesy of Pinnacle Architecture)
Rural America’s lack of qualified providers continues to decline, directly correlating to a community’s wellness. Like many rural communities in Oregon, Roseburg struggles with attracting and retaining healthcare providers. The team at Aviva Health, who delivers integrated medical, dental and behavioral health to 15,000 Douglas County residents annually, knew they had to do something to support the wellness their community deserves. They acted and, this summer, opened a 33,000 SF teaching health center dedicated to a family medicine residency program. Twenty-four resident physicians will call Roseburg home for three years as they refine their skills to make them uniquely qualified to practice medicine in rural communities, including Douglas County.
“The opening of the doors to this newest facility represents a promise kept to the community,” Ruth Galster, Aviva Health board president said in her speech at the grand opening of the project on June 22. “A promise that Aviva Health will continue to provide care to our friends and neighbors for many years to come.”
The new teaching health center is connected to Aviva’s existing community health clinic in North Roseburg. The two-story addition ties seamlessly into their current building with a central lobby that connects the two spaces. The following are the principal components of this successful project.
Teaching Environment
The new facility includes 34 exam rooms and eight rooms for procedures and consultations. To facilitate a unique learning environment, the building is organized into pods. Each color-coded pod has a consult room, procedure room, eight exam rooms and workstations for the residents. The designers used blue, green, orange and brown hues to bring nature indoors for the pod color schemes. In addition, they integrated translucent panels to bring natural light to the workstations to energize the residents. Local photography taken by Aviva Health staff is displayed around the building, highlighting the area’s exceptional sights. A central preceptor room (aka training space) is “where the magic happens.” Instructors provide one-on-one guidance by reviewing charts with the residents as they work together on a patient-centered wellness approach.
Space for the Community
Welcoming the community is vital to Aviva Health’s mission. In response, a large multi-purpose room serves as a community gathering space. The room consists of a teaching kitchen for community classes and can be divided into three smaller rooms for various purposes. Audio-visual technology is built in with multiple monitors available around the space for universal viewing of presentations. Aviva Health is making the space available free of charge to other community non-profits to host trainings, meetings, fundraising events and other activities that attract larger groups.
Respite for Staff
Aviva Health was voted Douglas County’s Favorite Place to Work. They care about their employees, and the new health center’s staff areas design reflects that devotion. The main breakroom includes an abundance of natural light and an outdoor patio with amazing views of the Roseburg landscape.
Planning for this project wasn’t easy. The Aviva Health leadership and board put in countless hours of outreach and fundraising efforts. Funding came from Aviva Health reserves, a capital campaign, New Market Tax Credits and many grants from federal and state agencies.
Aviva Health is Douglas County’s largest Federally Qualified Health Center, they are a non-profit organization that seeks to provide low-cost, high-quality care. In Hebrew, Aviva means hope and symbolizes new beginnings. Pinnacle is proud to play a role in this project along with our many teammates: Harmon Construction, Pinnacle Western, Sazan Group and CBSE Structural Engineers. Visit PinnacleArchitecture.com to view additional photos of the space.
Peter Baer is the principal architect and founder of Pinnacle Architecture. Founded in 1990, he has built the firm on the foundation of a solid commitment to continuous improvement and client satisfaction. His portfolio of work is vast and varied, and the theme of enhancing lives and communities has been a constant. Baer can be reached at 541-388-9897×12 or Peter@parch.biz




