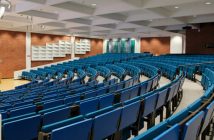The most recent Mental Health America report ranks Oregon last compared to other states in providing access to care for youth with mental illness. Oregon’s single provider of inpatient mental health services for children between the ages of five and twelve is in the Portland Metro region, leaving the rest of the state completely devoid of a much-needed service. Recognizing this need for eastern Oregon, Community Counseling Solutions (CCS) is building the Boardman Regional Youth Subacute Psychiatric Facility, the first of its kind in the region. This transformative facility is a beacon of hope for children experiencing a mental health crisis in rural Oregon, Washington, and Idaho.
This multifaceted project is much more than an inpatient mental health treatment facility — it is a temporary home and space of healing for children and families. In addition to therapeutic spaces uniquely designed for the needs of the youth patients, there is a classroom so children don’t forgo education while in treatment, an apartment where families can stay during the reunification process, and three residential wings, each with a shared living room.
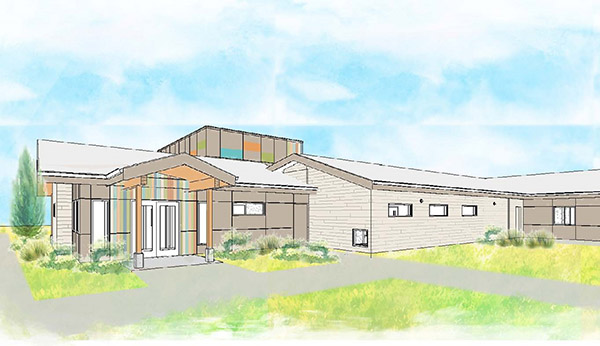
The whimsical color scheme begins on the building’s exterior and permeates all design aspects, from wayfinding to play structures. (Renderings courtesy of Pinnacle Architecture)
Few challenges in architectural design are as complex and rewarding as crafting spaces that foster physical and psychological safety, especially when those spaces are intended for children. Throughout the design process, the team imagined themselves as a four-foot-tall child to understand how each space looked and felt from that perspective. Leveraging the perspective of your inner child can remind you of things that scared or intimidated you when you were young, like shadows, long corridors, dark corners, and foreboding shapes. Research has shown that physical environments are critical in the therapeutic process. When it comes to behavioral health facilities for children, the design must go beyond functionality — it must be deeply empathetic, safe, and nurturing. This piece explores the key principles guiding Pinnacle’s design for the Boardman Regional Youth Subacute Psychiatric Facility.
Key Design Principles
Designing for Safety
Safety is paramount in any behavioral health facility, and the design team had to strike a delicate balance between security and comfort with the Boardman Regional Youth Subacute Psychiatric Facility. The goal was to create spaces where children are safe without feeling confined. This began with the layout — minimizing blind spots and ensuring staff can always maintain unobtrusive supervision. The facility’s materials were carefully selected to be durable yet non-threatening, with no sharp edges or breakable components, including anti-ligature and tamper-proof hardware. Spaces were considered from a bottom-up perspective, with keen attention to detail on anything within a child’s reach. The selection of furniture considers a child’s ability to move, stack, or climb items — carefully avoiding products that enable children to create an unsafe situation.
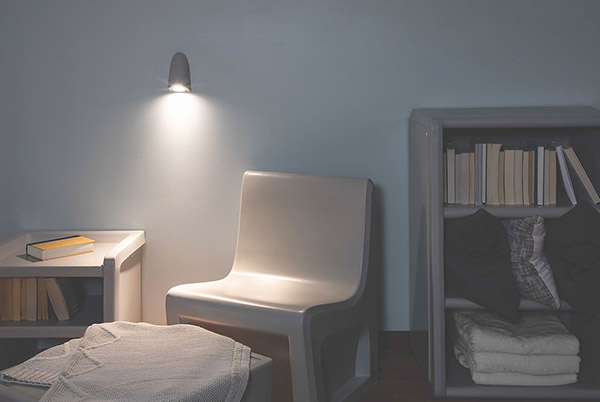
A key example of considering safety in selecting materials is that each bedroom has an impact-resistant and anti-ligature task light. In addition to patient and caregiver safety, the light is touch-controlled, dimmable, and flaunts an attractive design (Photo credit – Visa Lighting)
Designing for Emotional Regulation
Children in behavioral health facilities are likely experiencing heightened levels of anxiety and stress and often find it difficult to regulate their emotions. Designing an environment that supports sensory experience and encourages self-soothing behaviors is crucial to a child’s overall emotional well-being. Small, enclosed seating nooks are scattered throughout the facility, allowing children to retreat when overwhelmed.
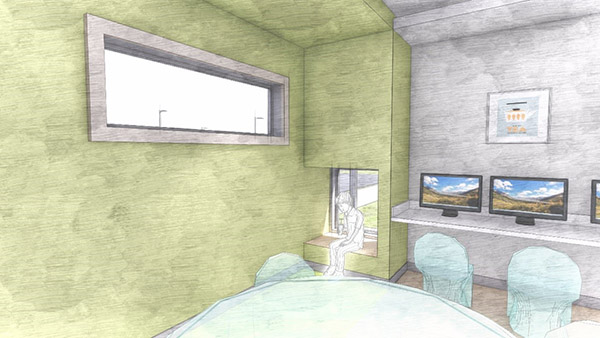
A small seating nook in the classroom incorporates a window as a connection to nature—all ‘child-sized’ to help patients self-soothe.
The design prioritizes non-institutional aesthetics, using warm colors, soft textures, and natural materials to create a home environment. Crafting spaces that feel like home is challenging when working within an inpatient psychiatric facility’s safety needs and state regulations. Each living space is equipped with highly durable LVT flooring that mimics the design of an area rug — making the space feel more like a living room in a home than a hospital. Cabinetry, seating, and architectural accents throughout the building provide a soft, natural wood tone.
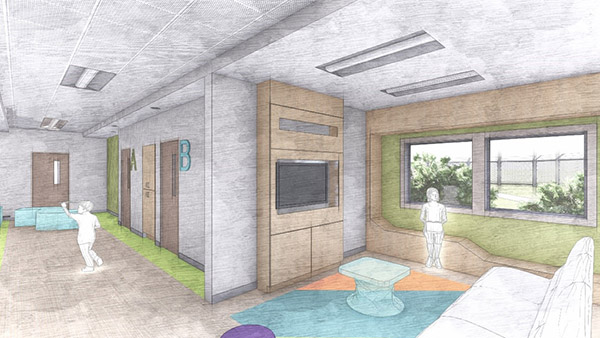
The living room within each residential wing is bathed in natural light, with color laminate flooring that mimics an area rug and abundant wood tones.
The facility is bathed in natural light thanks to large windows, skylights, and solar tubes — a powerful tool for creating a calming and peaceful atmosphere for children. Each bedroom has a large window, promoting a sense of connection to the outside world and supporting the regulation of a child’s circadian rhythm, which is linked to improved sleep patterns — a key factor in mental health and healing.
When overstimulated, children often find it difficult to manage their emotions, leading to increased anxiety, irritability, or emotional outbursts. The design aimed to alleviate overstimulation with acoustical treatments that manage noise levels. Acoustics are often an issue in psychiatric facilities, with regulation allowing for limited soft surfaces traditionally used to tamper sound. In this case, the design team positioned acoustical infill within the perforated secure metal ceiling and strategically placed acoustical panels throughout the facility.
Designing for Fun
Creating a healing space for children involves an essential element often overlooked in healthcare settings — fun. Moving to a new and unfamiliar environment can be intimidating for a child but incorporating fun and playful spaces can help create a sense of normalcy and comfort. Starting at the building’s entrance, a whimsical color palette sets the tone, evoking a welcoming and childlike sense of wonder. This same color scheme is thoughtfully applied throughout the building as a wayfinding tool, aiding children in navigating their new surroundings.
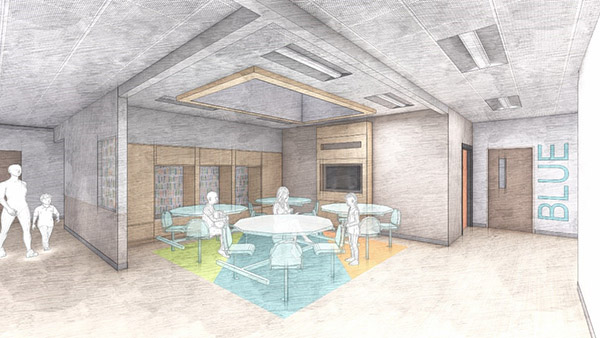
Each residential wing can be identified by color – a palette that is incorporated throughout the design of the interior and exterior of the facility.
Many therapeutic techniques for children incorporate elements of play. The design of this facility promotes specific therapeutic techniques with tailored spaces, including:
- Inspiration room. Includes adjustable lighting tuned to a specific color and brightness to achieve visual and psychological effects, multiple seating options, and soft surfaces
- Sensory room. Includes a cocoon swing, trampoline, musical touch wall, sensory fiber carpet, and a vibroacoustic chair
- Outdoor recreation. Includes a large sprawling lawn, a modern accessible playground, and a sports court
Play and creative expression are vital for a child’s cognitive, emotional, and social development. To support each child’s creative expression, the exterior of each bedroom wall is adorned with a marker board. This feature allows children to personalize their space, provides a sense of ownership when they are likely to feel disempowered, and encourages them to engage with their surroundings.
Ultimately, the design of the Boardman Regional Youth Subacute Psychiatric Facility centers on creating a nurturing and healing environment for children, with the goal of reuniting children with their families and strengthening family structures. This project is a huge leap forward in providing trauma-informed behavioral health services to children in rural Oregon — a population that is currently slipping through the cracks.
If you’re interested in learning more about our work or have a project in mind, we invite you to contact us. Together, we can create spaces that heal.
Briana Manfrass is an Evidence-Based Design (EBD) certified professional. She bases decisions about the built environment on credible research to achieve the best possible outcomes. With more than 17 years of experience designing healthcare environments, she thrives on working with her clients to explore unique design ideas and integrate proven design solutions. Manfrass is a firm owner and actively involved in the Central Oregon community, currently serving on the Bend Development Advisory Board. Briana@parch.biz or 541-388-9897×22
oregonlive.com/health/2024/04/where-to-find-youth-behavioral-health-resources-in-oregon.html



