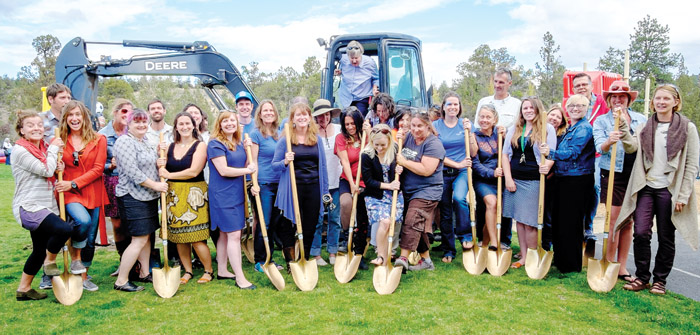(Photo courtesy of Veronica Bahns)
Cascades Academy recently hosted a Groundbreaking Ceremony for the construction of its new wing. The event kicked off a $4.5 million construction project.
The Enhancing Excellence campaign will create a new upper school wing, IDEA Lab with a focus on innovation and technology, a PK-12 nature based play area, dedicated spaces for drama and music and expanded parking. Project partners include Hennebery Eddy Architects, Inc. and CS Construction. A large portion of the construction funds have already been raised allowing the Academy to begin construction with a completion date in fall of 2017.
“We’re thrilled to be kicking off construction on this new wing this fall, as our high school program has been steadily growing since we opened our new campus in 2013,” said Julie Amberg, Head of School.
“We are happy that we are able to meet the demand for an independent, college-preparatory high school option in Central Oregon. These new spaces will help us fulfill the mission of our school to offer a challenging academic and experiential program while expanding our classes in innovation and technology and enhancing our arts programs for all students in pre-kindergarten through 12th grade.
“We are fortunate to have raised $3 million in the past year for this project and to have secured financing to allow us to break ground immediately. We look forward to working with supporters to raise the remaining $1.5 million to pay back that financing over the coming years.”
Cascades Academy is known as an engaged, vibrant community that weaves challenging academics with experiential learning to inspire socially responsible individuals ready for a diverse and changing world. It was founded in 2003 in order to fulfill the need for an independent, PK-12 college preparatory school in Central Oregon. The Academy opened with 61 students and has grown to a PK-12 enrollment of over 190 in just 13 years. Originally located in a leased office building on Studio Road in mid-town Bend, the board of trustees always held a vision of a permanent campus in a setting more conducive to our experiential curriculum.
The success of the Building Excellence capital campaign allowed for the construction of a $10.5 million main building and athletic center on 21 acres. The campus opened in September 2013 and has since served as a home for its challenging college preparatory curriculum that integrates experiential learning, outdoor education, arts and service learning.
Cascade Academy goal is to prepare its students for the diverse and changing world of the 21st century. These new spaces will provide increased opportunities for our students to foster the important skills of creativity, innovation, critical thinking, problem solving, communication and collaboration.
The new upper school wing will include four new classrooms to accommodate the steady growth of the Upper School for last three years with a target enrollment of eighty students. New gathering areas will foster collaboration and communication and include a college counseling center. It will double parking capacity, improving traffic flow and widening of the parking lot entrance.
The IDEA Lab (innovation/design/engineering/art) will be an industrial area for making, building and innovating including technical area to explore coding, film, robotics and engineering and an inspiring space for students to create, change their minds, fail and recreate. Classrooms are designed for physics, robotics and specially designed elective classes with interdisciplinary tool and materials resource center used by many different teachers and classes
(Photo above: Cascades Academy Ground Breaking | Photo by Veronica Bahns)




