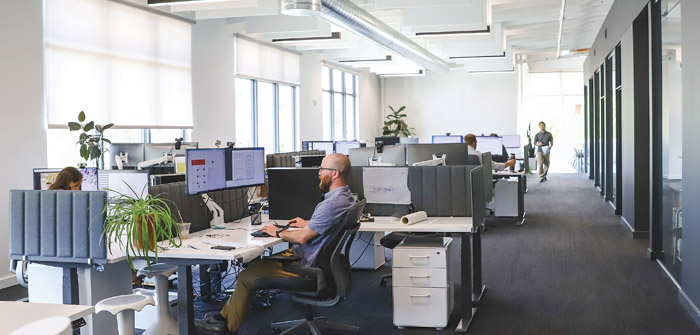(BBT’s open office along the windows allows most of the team to have daylight while working | Photo courtesy of BBT Architects)
New buildings, facilities, and spaces, are consistently being constructed within Bend and throughout Central Oregon. As our built environment expands, it is the responsibility of developers and designers to ensure that these spaces reflect what is great about our region — a passion for the natural beauty that surrounds us, a focus on sustainability, in materials and energy uses, as well as an emphasis on protecting the natural environment.
Equally as important as it is that these new and existing spaces limit their impact on the health of our environment, is the impact on the people using, living, and working in the built environment. With many connections between environmental and human health, promoting the health of the people using the buildings should be part of a sustainable approach to design.
As much as we cherish the diverse outdoor environment, almost 90 percent of the average person’s time is spent indoors. The International Well Building Institute focuses on how buildings affect human health and wellness. The Well Building Standard takes a holistic and evidence-based approach toward improving the health of people through ten key building concepts: Air, Water, Nourishment, Light, Movement, Thermal Comfort, Sound, Materials, Mind and Community. Within each concept are features that building owners can choose to implement and earn points towards WELL certification.
My own decision to become a WELL Accredited Professional stems from my passion for the human-centered aspect that differentiates WELL from other building standards. As an interior designer, my focus is on the parts of a building that the people are closely interacting with daily, and it is my duty to care about how people feel in a space that I’ve helped design, both emotionally and physically. My goal as a WELL Accredited Professional is to be able to speak to the aspects of the building that will impact the building users’ physical and mental health.
Here are some examples of how WELL concepts can be incorporated into planning new spaces. Even when full WELL certification is not an option, there are general principles to incorporate that offer a nudge toward the health of the building users.
Light
Daylight is known to be beneficial to our mental health, sleep cycles and ability to concentrate throughout the day. Insufficient light levels and deficient light quality can cause eye strain and headaches.
- Locate more frequently used spaces along window walls. For example, locate open office areas with staff desks along window walls; locate less frequently used spaces (such as conference rooms) within the building interior. This layout allows more light transfer throughout the space and provides access to throughout the day.
- Glare can contribute to eye strain and headaches. Control glare from daylight by using window shades.
- Dim electrical lighting in the evening, when light exposure can affect the ability of occupants to fall asleep on a natural cycle.
- Allow building users control over the lighting; equipping people with methods and the ability to modify their environment extends a sense of control and ownership and allows people to customize light levels they need based on their personal or work-related needs. In planning new lighting schemes, designate light fixtures “zones” with different controls to switch on and off for certain fixtures to accommodate for changing needs throughout the day.
Movement
The Movement concept in WELL aims to promote physical activity through intentional design. Physical activity is known to be critical to human health for reducing a multitude of disease risks. Some ways to increase movement include:
- Specify height-adjustable workstations so workers can change body positions throughout the day.
- Promote use of stairs with more enticing placement and design:
- Within a building, locate the stairs closer to the entry so that people see the stairs before the elevator.
- Incorporate windows or natural light, artwork, nature elements into the stairwell.
- Provide signs that direct people to the stairst.
- Provide bike parking, basic maintenance tools, lockers, and showers to promote alternative modes of commuting.
Community
The Community concept within WELL emphasizes creating a culture of health and emphasizes equity and transparency in the design process.
- An integrative design process can be performed where stakeholder opinions are considered during design, empowering occupants:
- Survey users of the space to identify concerns and desires.
- Develop goals for the design with the users.
- Survey users again after the design has been implemented to determine if future improvements should be considered.
Architecture can be a powerful, built expression to encourage a culture of health and well-being. Designers can consciously improve our homes, office areas, community centers and spaces with these concepts in mind.
Ultimately, the purpose of our built environment is to serve the occupants: design is about people.
Lynn Baker is an interior designer with BBT Architects. She is certified by the Council for Interior Design Qualification (NCIDQ) and is a WELL-accredited professional. When not designing interiors, Baker spends her time balancing the needs of her two kids, a puppy and a cat with opposable thumbs.





