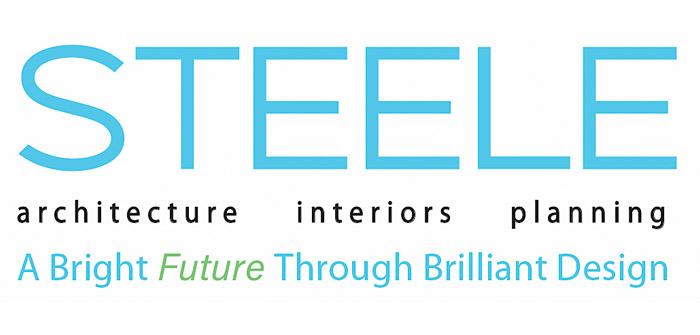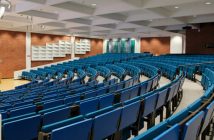The definition of enduring sustainability may vary, and to me it means that our masterplans and buildings must not only be energy efficient and healthy to be in, but they must also contribute to the socio-economic strength of their community by being designed to accommodate the inevitable change of markets, needs, and uses that will occur in the future.
Sustainable architectural design is often perceived in terms of energy efficiency, healthy building environments, and responsible and renewable building products and components. Those are very important aspects, and programs such as LEED, Green Globes, SEED and others that STEELE designs, layout excellent guidelines and performance required for certification. Sustainable and carbon-reducing materials trends such as mass wood, CLT (cross laminated timber), DLT (dowel laminated timber), NLT (nail laminated timber), Tall Wood Buildings, etc. have been growing very quickly as options to less sustainable materials of the past.
At STEELE, we believe a truly enduring sustainable masterplan or building must be able to evolve and morph throughout its life to accommodate the never-ending changes in the market, economy and built environment.
Development zones often allow for a wide variety of uses, and therefore we design buildings that can be easily repurposed for other uses as the market demands change. For instance, if the first use is a single-tenant commercial office, we design so that the building can easily become a multi-tenant office, retail, or medical space. While this may sound common sense and obvious, based upon the number of buildings we see that can not be repurposed without expensive major changes to the shell design, it is clear that some designers do not understand the notion of enduring sustainability. This desired adaptability applies to most building types, not just commercial. Designing for a variety of potential future uses and expansion is just as important for most uses such as public facilities, schools, multi-family housing, industrial, etc.
One must design use adaptability into the building from the onset so that decades from now when the neighborhood, use and market has changed the building can be efficiently modified for its new purpose. Often when you see buildings that are not old demolished to make way for new ones it is because they were not readily adaptable and the cost to remodel too great. Care must be exercised with the design of clear heights, structural grids, widths to accommodate future halls and multiple tenants, if necessary, and the vertical cores and exit locations. If one does not understand these and myriad other aspects, it is easy to design a building that has little to no ability to accommodate another use or layout.
Similar principles apply to the macro scale of master planning and site design. Creating masterplans and multi-building sites that have walkable distances to a variety of uses, access to transit, bike and pedestrian-friendly streets, open space, and well-planned automobile circulation sets the groundwork for the neighborhood to be able to mature and adapt gracefully over time.
When masterplans, sites and buildings are designed to accommodate the change future decades bring they will inherently more vibrant, livable, safe, energy efficient, environmentally sensitive, and economically impactful thus creating true enduring sustainability.
Scott Steele is the president and founder of STEELE Associates Architects in Bend, Oregon. His 36 years of leadership in sustainable design has earned recognition in articles and awards including the Environmental Center’s 2023 Enduring Sustainability Award.



