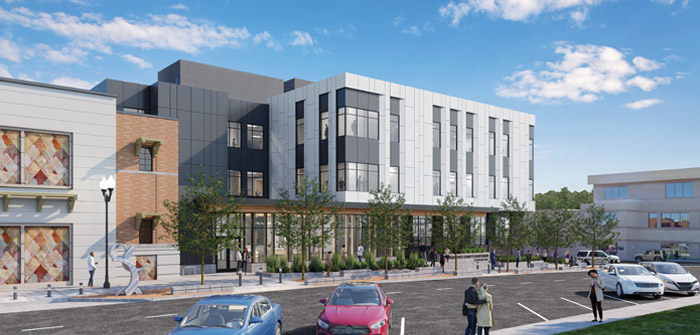(Above shows the existing courthouse building on the left (brick) and the new expansion to the right, viewed from along Bond Street looking to the southeast with the new public entrance shown along the ground floor | Rendering courtesy of Deschutes County)
Work is continuing apace on the roughly $44 million, 51,000-square-foot expansion of the Deschutes County Courthouse in downtown Bend, with the project now approximately one third of the way through the construction schedule. Deschutes County officials have described the expansion as “a high-visibility capital project that has been anticipated for over twenty years.”
The long-touted vision to update the facility started to become a reality with a groundbreaking last spring, and curious onlookers will soon see the proposed three-story building “go vertical” after completion of preparatory work.
Major site excavation has been concluded, allowing general contractor Pence Construction to construct underground site utilities and connections to public utilities. Pence is currently installing rebar and formwork for foundations and core walls, with concrete being placed at stair core foundations and retaining walls and stair and elevator core walls to be poured in the coming weeks.
The lofty tower crane dominating the skyline at the Bond Street site will remain in place at least until this summer – necessary to move materials in place as the construction footprint is too tight to use conventional ground transport.
During construction, the courthouse is still open to the public, but the entrance has temporarily been moved to between the former 1970s justice building and the original 1940s courthouse on Bond Street, fronted by temporary accessible parking.
This major expansion of the existing courthouse includes new courtrooms, judge’s chambers, sheriff’s office, holding cells, sally port, enclosed secure parking, administration offices, court clerks’ offices, and a third-floor shell for future expansion. Lee Randall, facilities director at Deschutes County, said the project is on track for completion by summer 2026.
There are over 20 stakeholder groups involved in the project, including Deschutes County and the Oregon Justice Department. The expansion project has presented unique challenges, primarily due to the need to conduct construction activities while the existing courthouse remains operational. Owner’s representative, construction managers Cumming Group’s team said they have worked diligently to “plan and implement strategies that minimize disruptions and ensure the safety of courthouse staff, visitors, and the public.”
The County Circuit Court expansion will usher in a new era of functionality for the Circuit Court facility and will almost double the courthouse’s current size.
Design work was undertaken by LRS Architects, with offices in Bend and Portland, which worked on the architectural components for modernizing existing areas of the courthouse to enhance court services. LRS said exposed mass timber beams in the roof structure of the lobby will lend a “natural, calming warmth” to a space that will receive a high volume of visitors and members of the public. The lobby will also serve as an expanded court administration area that supports staff and provides additional public transaction windows. Security improvements are a prominent feature of the expansion — in the design of the spaces and circulation paths as well as the building systems and technology. A larger screening lobby offers covered and enclosed public queuing to make the screening process more comfortable and efficient.
In collaboration with Pence Construction, Cumming Group, and court programming consultant HDR, the design team constructed a full-size mockup courtroom to ensure the design would fit seamlessly into the new courthouse space. “This was a critical part of the process,” Randall said. “Pence actually constructed a full-scale model of the individual courtrooms at the Deschutes County Fairgrounds and stakeholders such as members of the Bar, attorneys and court staff were able to test the layout so we could adjust sight lines and so forth.
“Seeing the courtroom come to life in the full-size mockup allowed us to fine-tune every detail, and our county personnel could experience the space firsthand, getting a true feel for its scale and functionality,” Randall continued. “This hands-on approach enabled us to make crucial adjustments early in the design phase, ensuring they were seamlessly integrated into the final construction documents. Investing time and effort into this mockup truly elevated the overall design process, and we’re excited to see the results come to fruition.”
The naturally sloping terrain of the courthouse site presented some challenging logistics, including managing the varying heights of the vehicle sally port and staff parking garages on the west side and a higher, at-grade lobby on the east side, but the project showcases the “thoughtful and collaborative” effort between the teams in Bend and Portland, resulting in a seamless and well-integrated design.
Despite tight schedules and budget constraints, the construction team is working closely with county authorities to ensure timely project completion. The expansion is set to revitalize the Courthouse’s civic presence in downtown, creating a new main entry point and lobby space that will be the new public face of the building. The modern exterior of dark brick and contrasting light cement panels give the addition a fresh and enduring look, while honoring the original building.
As well as LRS, the project team includes local firms such as Ashley & Vance Engineering (structural engineering) ColeBreit Engineering (plumbing and fire protection) HWA (civil consulting) and Cameron McCarthy (landscape consulting). Additionally, Blackmore Planning and Development Services oversaw land use and zoning. PAE Engineers of Portland provided MEP (mechanical systems) consulting, Luma lighting consultation, and HK in security electronics design.
“For so long, we didn’t have enough judges,” Presiding Judge Wells Ashby said. “Now we have the judges and we just need some more space. So, this really represents a strong commitment by our community in justice and the rule of law for now and decades to come.”
The County received $15 million during the 2023 legislative session for the expansion. Other funds came from the County Budget committee allocating $5 million from the County’s pandemic-era American Rescue Plan Act, while County Commissioners approved the remaining $20.5 million, funded through debt financing.



