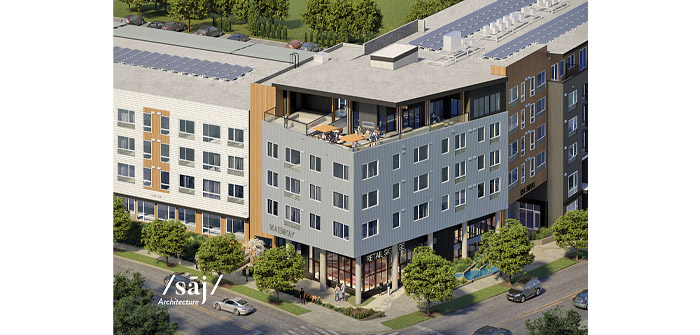(For The Current, in Bend, SĀJ Architecture’s energy-budget-cost analysis to meet Oregon energy code resulted in a construction cost savings of $140,000 over the system required by the prescriptive path and a 12% energy cost reduction | Rendering courtesy of SĀJ Architecture)
Deck Extra Effort by Architects during Design Can Lead to Substantial Savings for Clients
Architects and their clients have three main ways to demonstrate buildings meet state energy-code requirements. These include the prescriptive, energy-cost-budget, and performance-rating paths, and they are available for projects ranging from new construction to building updates like window or roof replacements. While many might default to the prescriptive path—which is a standardized approach outlined in the code—our team has found significant cost savings for our clients by investigating the other available methods. We have done this without compromising energy efficiencies.
The state of Oregon, like our neighbors Washington and California, leads the country in implementing building energy-reducing measures. Buildings account for approximately 40% of total energy use in the United States, including 75% of all electricity use and 35% of the nation’s carbon emissions. Decreasing building energy usage is important for reducing contributions to climate change. In 2023, the Oregon Building Codes Division began enforcing a new energy code the U.S. Department of Energy estimates will reduce commercial building energy costs by 4.3% from the previous code and create a 4.7% reduction in carbon emissions for all new buildings complying with current code.
There isn’t a one-size-fits-all approach to meeting energy code requirements for building performance, and the selected path can have significant cost implications. The Oregon Energy Efficiency Specialty Code (the code in Oregon is based on ASHRAE-90.1-2019) describes three options for demonstrating compliance as follows:
Prescriptive:
The requirements included in the code specify the performance rating of individual building components, such as the building envelope (walls, roof, windows, and doors), mechanical and electrical equipment, and lighting.
Energy cost budget:
The energy cost of a building with the proposed systems must be equal to or less than the energy usage of the same building with the prescriptive building systems.
Performance rating:
A calculation procedure that generates an index value that is compared against a prescribed value in the code.
Our team has successfully implemented each of these approaches on projects. The Current is a mixed-use building with 202 apartments and ground-floor retail amenities pursuing LEED certification. Through conversations about the potential costs and benefits, our clients decided to make the building all-electric to further their decarbonization goals. To assist in this effort and maintain the project budget, our design team used the energy cost budget path to demonstrate the specified all-electric building systems reduced energy consumption sufficiently to allow elimination of other building components. Our analysis resulted in a construction cost savings of $140,000 over the system required by the prescriptive path and a 12% energy cost reduction. The construction cost savings helped fund a 150-kW solar array predicted to offset the energy used annually to light and cool the building’s common areas.
The Washington State Energy Code is slightly more aggressive in its energy reduction targets, but it provides similar code paths to demonstrate compliance. At the Southridge Garden Apartments in Kennewick, Washington, we developed a wall assembly that achieved an equivalent thermal efficiency to the prescriptive envelope requirement. That specialized wall assembly resulted in a construction cost savings greater than $1 million.
As with all building codes, the requirements are the minimum necessary to achieve the state-mandated performance. On projects with less building area, choosing the prescriptive approach allows the design team to use code-specified values to compare the stated efficiency of building materials and systems for an estimated level of building performance. When the client has a goal of energy-use reductions greater than required by the code, we use energy modeling tools coupled with cost analysis for each improvement to make informed decisions on where to invest for the greatest impact. This approach was used on Bethlehem Inn’s Bend campus where the design team (Seth Anderson Architect of Record for Ascent Architecture & Interiors/BLRB Architects) analyzed ten separate energy efficiency measures and selected the highest-performing options with the lowest initial construction cost.
Using these alternative approaches to demonstrate energy efficiency can result in significant cost savings or help the team understand where best to make investments. It’s up to the architect to help the owner make educated decisions instead of defaulting to the prescriptive path.
Seth Anderson, AIA, NCARB, LEED AP, is a principal architect and co-owner of SĀJ Architecture, a 17-person firm with offices in Bend and Portland. He has lived and worked in Bend since 2004. Anderson is passionate about generating solutions to our housing shortage and leads SĀJ’s commercial and housing sector.





