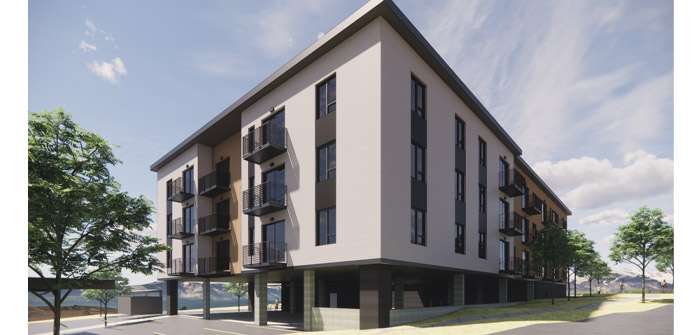(Rendering | courtesy of Steele Associates Architects)
Hearing Sees Opposition Group Take Stand over “Right-Size” Development
A sometimes-contentious public meeting took place this month as an opposition group of residents called for “right-size not oversize” development on Bend’s Westside.
Private investment group Hotels Management LLC is proposing a four-story, 40-unit, 49,000-square-foot mixed-use commercial and residential building on a one-acre lot known as Compass Corner, perched on an elevated site at the corner of NW Mt. Washington Drive and Awbrey Road.
But the envisaged project has raised concerns among residents who believe the development is “out of scale,” will disproportionately increase traffic, block views and adversely affect the neighborhood’s existing character. They have mobilized opposition by forming the “Save Awbrey Butte Organization,” though a relatively smaller number of others support efforts to make the area more walkable and less car-dependent.
The proposed building is slated to include commercial uses on the ground floor and three floors of apartments reaching 45 feet high above. Since the original planning application was submitted in September 2023, there have been 334 public comments, with an overwhelming 326 in opposition.
The lot on the east side of Awbrey Road enjoys sweeping views of Bend’s east side and is flanked by single-family homes, while downhill to the north sits the picturesque River’s Edge golf course. People in the neighborhood were always aware that the vacant lot was going to be developed one day, but Jeff Conrad, land use chair for the Awbrey Butte Neighborhood Association, is one of those petitioning for a re-evaluation of the project, saying he believes it to be flawed and unreasonable relative to the surrounding area. He advocated for “an intelligent approach to how we do housing.”
The public hearing at Bend City Hall drew a packed crowd of attendees wishing to comment, while several residents took issue with the fact that contract hearings officer Greg Frank had not yet physically visited the site — which he was not required to do as other descriptive data was available — to appreciate its position and view amenity. Frank said he would consider requests for a subsequent site visit, but his primary goal was to follow land use law in rendering of a decision, using the appropriate approval criteria. In these cases, the burden of proof falls on the applicant to show it has met all appropriate approval criteria.
The site has been zoned Commercial Convenience since 1995, which allows for mixed-use as a conditional-permitted use, though some in opposition took issue with some of the footprint being over ground-level parking as well as the approximately 5,800-square-foot commercial space.
Scott Steele, president of project architect Steele Associates Architects, said urban design history has shown the need for density to accommodate Bend’s exponential growth and avoid poor land use and horizontal sprawl, and that if people moved here, they are part of the growth about which they are concerned.
Diverse, modern mixed-use neighborhoods with retail, commercial and residential properties have also proven to increase pedestrian and bike access, which he said ends up improving quality of life.
Compass Corner, a multi-level, courtyard-style design (three-story over podium), would also feature open breezeways on the ground floor for pedestrian pass-through and tuck-under parking access.
Christopher Koback, an attorney with Hathaway Larson LLP representing the applicant, said his client was leaning on the 100-page City staff report which raised a limited number of issues to be addressed considering approval criteria, but recommended approval. There were a couple of voices in support of the proposal at the hearing, including from David Walton who backed the need to “build up” for essential workers. He added, “This project has been dragged out for years on technicalities. Because you don’t like it is not applicable criteria in the decision, and the land is zoned for what the applicant has requested.”
John Heylin said as an employer in town it was already difficult to find living situations for workers. “We desperately need more housing and currently are around 6,000 units short relative to demand,” Heylin said. “We need market-rate housing to address this crisis in our community. It is a community problem and Awbrey Butte is part of that community.”
Local resident Paul Wilder said the project would impact pristine views and create traffic congestion and safety hazards, while Dennis Douglas said the building “skates by building codes” with the process “failing to serve the community” especially regarding the ratio of commercial to residential, creating a “giant foot in Cinderella slipper.”
James Thiele commented that three floors on top of a footprint bigger than the ground floor occupied space seemed out of proportion.
Fellow neighborhood resident Ted Bayer said the site’s position on a steep slope and the shadow effect created by the building’s height posed potential hazards on Mt Washington, which he described as “already like a speedway.”
“Right now the neighborhood is pretty quiet, but this project as proposed would dominate the viewscape. I believe it is under-parked, and parking would spill over into adjoining streets, while the bottom of Awbrey Road already experiences regular bottlenecks,” Ken Davies said. “How about reducing to say 25 units in two-story structures with a density that doesn’t greatly exceed the surrounding area by more than three to four times? It is not about the letter of the law but ethical decisions. People should see that the scale is inappropriate, and it doesn’t answer the city’s desires for affordable housing.”
Kristina Sargent joined the chorus for the hearings officer to conduct a site visit, also advocating for a “shadow study” to assess the impact of the building’s height.
Public record for comment was to be left open to April 11, with a decision expected to be rendered within 21 days of record being closed.
The project was previously advertised for sale with a local commercial real estate firm, subject to land use approvals, which would presumably increase the site’s value, but it is not clear if that continues to be an option.





