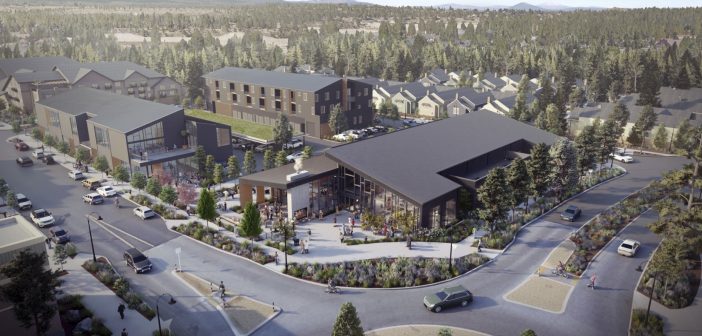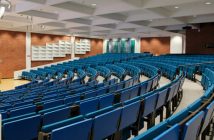(Grove NWX Birdseye View | Rendering courtesy of Hacker)
First Phase Features Gourmet Food Vendors in Vibrant Community Market Plaza
A public marketplace featuring gourmet food, beverage and retail opportunities amid a bustling communal indoor/outdoor gathering space, with design elements evocative of the High Desert’s agrarian history, is taking shape as part of a new nucleus for Bend’s award-winning NorthWest Crossing community.
The 14,000-square-foot artisanal hub — akin to Portland’s popular Pine Street Market — is set for completion in Spring next year and will accommodate nine food vendors and a small grocery store, as the first phase of a three-pronged dynamic mixed-use development led by Portland real estate developer project^ on a prominent 1.79-acre site fronting the roundabout at Mt. Washington & NW Crossing Drive.
Future phases will include a two-story commercial building comprising second floor executive office space and a ground floor restaurant/retail plaza, with a 33-unit residential complex to follow.
Developed by project^ in collaboration with West Bend Property Company and designed by Portland-based architects Hacker, the initial market building reflects the strong sustainability and natural design ethos of the firms, and is described as “attuned to the natural terrain of Central Oregon through its interplay of extensive indoor and outdoor spaces and the integration of floor to ceiling windows to create a light-filled, seamless ambience.” Construction is being undertaken by Redmond-based SunWest Builders.
As well as communal indoor seating, the marketplace will integrate ample outdoor features to include a bar area with covered patio and outdoor fireplace. Built-in counters and a dining area will be located in the outdoor plaza along with a separate fire pit.
To-go and online orders can be accommodated via walk-up windows at select food kiosks and dedicated parking spots for curbside meal pick up — embraced as welcome options for businesses adapting to post-pandemic distancing requirements.
Christopher Jones, development manager, for project^ said the central ground floor plaza area spanning some 10,000 square feet will serve as a gathering place for the neighborhood and act as a venue for community events.
Grove is the third development that project^ has undertaken in Central Oregon, having completed the Range garden-style apartments, also in NW Crossing, in 2018, and more recently wrapping up the urban living collective of 25 townhomes known as Basecamp bordering the Old Mill District.
Jones said, “Following the success of our previous projects in Bend, Brooks Resources — as part of the development team of Northwest Crossing — approached us regarding whether we would be interested in doing something harmonious with the subject site.
“We looked at it and realized that though NorthWest Crossing is a great community, it really needed a central gathering point. It made sense that this “Main & Main” location could create an environment where people could get together in a kind of hub situation, which catalyzed the initial marketplace concept.
“We will have ‘best-in-class’ food so local residents don’t have to venture elsewhere. We also looked at successful marketplace examples in other cities for guidance — such as Pine Street which features some of Portland’s best chefs and purveyors in a casual, open layout, Oxbow Public Market in Napa and the Ferry Building in San Francisco, which build off that European-style template.
“We already have several leases in place, and all the vendors will be top quality and joining the project either as an additional location or new concept. Around 2,500 square feet has also been set aside for a small grocery store, which I would liken to a Bodega-style outlet with a range of offerings — which again will be aiming to fill something of a perceived void in the NorthWest Crossing community.
“The open agrarian nature of the design will be flexible to accommodate a range of events, with our ‘built-in’ food vendors available, and we are looking at hosting a range of community events, such as movie nights and so on. It is a visible venue, intended to stand out prominently and with the big open space to some extent what you think of you can do!
“Other points as part of our sustainable priorities will be a solar PV array on top of the upcoming commercial building, which will power onsite vehicle charging stations and house lights and, as part of our commitment to promoting alternate modes of transport, we will have covered bike parking, showers and locker rooms.
“With the design thrust, there is a nod to the agrarian barn-like structures of Central Oregon with a somewhat simple design, intended to showcase a prominent location in NW Crossing. As the walls go up, we have already received overwhelmingly positive feedback and people seem excited about the natural design elements and intended use of the site.
“An abundance of natural light, exposed timber elements and clean lines are featured in balance with the beautiful, native High Cascades setting.”
Hacker has been working in Central Oregon since its inception with early work in the region including the High Desert Museum and the downtown Bend Library. More recently, the architecture firm designed the Lakeside addition at Black Butte Ranch and the acclaimed Unitarian Universalist Fellowship of Central Oregon.
“Grove will provide a light-filled, welcoming and comfortable space for neighbors and visitors to Bend’s west side to connect while enjoying the sublime environment of Central Oregon,” said Corey Martin, principal of Hacker. “The building design is inspired by nearby historic farm buildings and offers ample shelter from the elements while its indoor and outdoor spaces and elevated decks provide multiple vantage points to a vibrant community living room.”
Project^ is a values-driven real estate developer providing resources, practices and stewardship for its partners. The company maximizes environmental, social and economic benefits inherent in meaningful places and create opportunity, buildings and legacies through sound business and ecological practices. Project^ has a broad portfolio of experience, having planned, financed and executed more than 20 projects. Recent and notable developments include Field Office, an award-winning project nationally and locally in recognition of its innovative LEED Platinum design and The Nature Conservancy’s Oregon Conservation Center.
Leasing opportunities for Grove and related inquiries should be directed to Christopher Jones, development manager, project^.



