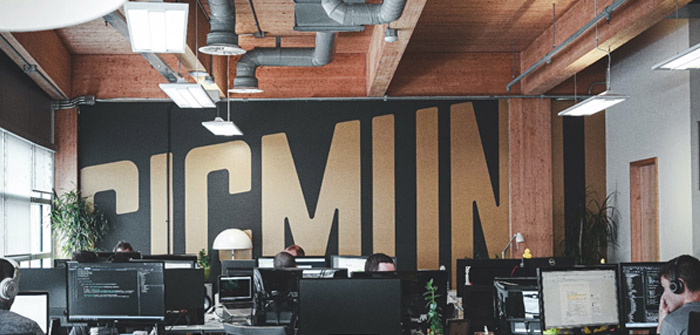It’s no secret that the way your office is laid out can have a significant impact on work productivity. In fact, studies have shown that the layout of an office can affect everything from employee satisfaction to creativity levels and even sales figures. If you’re looking to boost work output in your office, it’s important to take into account all of the factors that can influence this.
In this blog post, we will discuss some of the key things you should consider when designing your office layout or arranging a practical commercial office renovation, and we’ll also provide tips for optimising your space for productivity.
The impact of office layout on work productivity
You might not realise it, but cluttered or cramped spaces can have a big impact on employee productivity. A study by the University of Sydney found that workers in cluttered offices were less likely to be able to focus on tasks and had more difficulty completing work-related activities. The research also showed that employees who felt their workspaces were cramped were more likely to experience lower levels of job satisfaction and higher levels of stress.
Factors to consider when designing your office layout
When it comes to office layout, there are a few key things you should keep in mind in order to create a productive environment for your employees. First, you need to ensure that there is enough space for everyone to move around freely and comfortably. Secondly, you need to make sure that employees have access to natural light and fresh air. And lastly, you need to ensure that the layout promotes collaboration and communication.
How to create an effective office layout that boosts productivity
Now that we’ve covered some of the key things to keep in mind when designing your office layout, let’s take a look at how you can create an effective space that boosts productivity.
First, you need to consider the needs of your employees. What type of work do they do? Do they need a lot of space to spread out their work? Or do they need to be able to collaborate with others frequently? Once you have a good understanding of your employees’ needs, you can start planning the layout of your office.
If you have a small team, you might want to consider an open-plan layout. This type of layout promotes communication and collaboration, and it can also make the most use of limited space. If you have a larger team, you might want to consider a more traditional office layout with individual offices or cubicles. This type of layout provides employees with more privacy and can be more conducive to individual work.
You might also want to create specific areas for different tasks such as brainstorming or quiet work. Perhaps consider using furniture and decor to create a more relaxing atmosphere in areas where employees need to take breaks or unwind.
By putting some thought into the layout of your office, you can increase work output and create a more positive working environment for your employees. Don’t be afraid to get creative, involve your employees in the process and make it an enjoyable experience for everyone!





