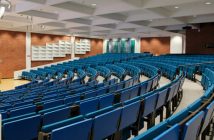(Photo | Courtesy of LRS Architects)
Ball Janik, LLP’s open-concept environment fosters an inclusive, collaborative and flexible space while drawing employees back into the office after two years of remote or hybrid work. Encompassing a people-centric approach, the LRS design team created a finished space that ensured their vision was thoughtfully designed and minimized traditional law-firm hierarchy.
Ball Janik in the news:
Portland Business Tribune – LRS Architects redesigns Ball Janik’s Portland Headquarters (Subscriber-based)
DJC Oregon — Law firm reinvests in downtown Portland class-A space (Subscriber-based)
OfficeInsight — Designing Offices to Place People First (Subscriber-based)
OfficeInsight — Ball Janik LLP Teams with LRS Architects to Redesign Open-Concept Collaborative Headquarters
Portland Business Journal — Why a downtown Portland law firm is shedding some office space (Subscriber-based)
Attorney at Work Magazine — Q&A With Heather Oden: Ball Janik’s COO on the Role Legal Ops Plays Today
Attorney at Law — Ball Janik LLP Teams with LRS Architects to Redesign Headquarters
Legal Management Annual Magazine (Cover Story) — Walking the Well-Being Walk
Office Snapshots Feature — Ball Janik LLP Offices — Portland
“They have a great brand identity, so they were looking to match what they are and who they are to a space that welcomes clients and welcomes colleagues,” said Amalia Mohr, principal.



