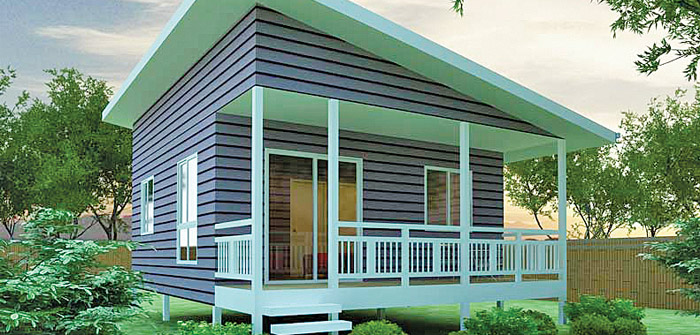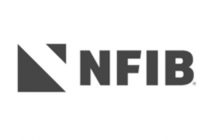Bend Businessman Hits on Idea to Solve Growing Affordability Gulf
A Bend-based businessman is emulating earlier entrepreneurial ingenuity for delivering attainable options to the masses — this time in an effort to provide a creative solution to the nation’s widespread affordable housing crisis, in the form of build-it-yourself kit homes.
In-keeping with the philosophy of the original 15c McDonalds hamburger — which offered minimal addition options such as a pickle or pinch of sauce — or Henry Ford’s no-frills Model T’s, which were the first to have interchangeable parts and offer a cheaper people’s alternative for automobiles that that were previously typically the preserve of the wealthy, Bill Sagona has launched Sunshine Home Networks with the mission of delivering a “truly affordable” housing alternative for the multitudes.
Sagona says his “Eureka” moment was a recollection of the early 1900’s Sears kit homes initiative, and he hit upon the idea of providing a very modern version of that concept, which has come to fruition with his Sunshine Home Kit line, featuring four standardized iterations ranging in price from around $24,000 to $109,000 that can be delivered to a site and self-assembled.
Between 1908 and 1942, the Sears Roebuck company sold more than 70,000 mail order catalog homes with 370 different designs built in locations all over the country. Sears homes were shipped via boxcar and came with a 75-page instruction book, with each kit containing 10,000–30,000 pieces and blueprints drawn with the novice homebuilder in mind, listing each numbered framing member and its precise placement.
Compared to conventional construction, homeowners saved about 30 percent by building their own home from a kit. Some 50 percent of the kit homes were built by the homeowner and the balance were professionally built, at additional cost.
Sagona’s vision is a simplification of that idea and in a bid to minimize costs offers one floorplan and two sizes of “innovative forward-thinking efficiently designed and engineered homes for the 21st Century and beyond,” with less than 3,000 pieces to assemble related to different models and room expansion options including:
• Model A-SHK (TM) $109,777 cottage studio concept includes (steel version upgraded) option to grow living space, all building materials, appliances, fixtures, floors, five windows, three French doors, one man door, paint, wall molding, LED lighting, high-tech enabled, completed full size tub-shower
bathroom pre-assembled module with washer/dryer, complete kitchen with granite counter tops and energy star appliances and certified stamped pre-engineered master blueprints, color, number coded parts, assembly manual and install video. Size 16ft x 32ft, totaling 512sf;
• Model B-SHK (TM) $99,577 smaller scale version of above, with one French door. 16ft x 24ft, totaling 384sf;
• Model C-SHK (TM) $34,532 includes (wood version standard) option to grow living space, all building materials, windows, door, floors, walls in and out, roofing, standard bathroom and kitchen, certified stamped pre-engineered master blueprints, color, number coded parts, assembly manual and install video. 16ft x 24ft, totaling 384sf;
• Model D-Room Kit (RK) (TM) $23,900 includes (wood version) no kitchen, no bathroom, add additional living space to Model A-B-C as needs or budgets grow over time. Can configure as one bedroom with second bath — living room — office — two bedrooms, den or whatever sought. 16ft x 24ft, totaling 384sf.
Built to exceed sustainability standards, the custom computer-designed, precision cut steel framing for the kit homes is relatively lighter, with no waste, and can be assembled with a power screwdriver, with no cutting required.
All the kits can be delivered shrink-wrapped on pallets via flat-bed transport directly to a build site, and Sagona says the pre-engineered homes are ideally targeted as accessory dwelling units (ADU’s) which would provide a homeowner a means to generate potentially hundreds of dollars per month in additional income or used as a ground level starter home. The building site can be prepared concurrently in advance of kit delivery to save more time (land, excavation, permits, system hook up etc. not included in model pricing).
Sagona said, “We have ten custom and versatile design options in the context of pre-engineered homes with a number of models to choose from. There is no architect or engineer to locate, interview, hire & design the home.
“You also save months and potentially thousands of hours selecting hundreds of parts SKU’s (Stock Keeping Units/product identification code) materials, colors, fixtures and appliances, receiving and deciding on multiple quotes from multiple suppliers. We have done all this for you, all to provide a truly affordable housing alternative fast.
“Our mission is to deliver sustainable superior homes to the world faster for less, targeting people who may have been priced out of the market previously. Living a life within one’s means allows a sense of ease that supports mind, body and spirit, all necessary for a joyous life.
“The U.S. and the world are suffering from a truly affordable housing crisis and affordable, decent workforce housing and starter homes are in high demand, yet that demand is not being met, with average prices nationally creeping towards $400,000 and some 52 percent of the American public struggling meet their monthly housing payments.”
Sagona said he started thinking about how to tackle this housing challenge partly out of the desire to have his own home himself that he could afford, and built his company on what he wanted to see for others too which was not offered elsewhere.
He added, “The market has responded very positively, and our model based on truly affordable homes is particularly appealing to lower/middle-income customers looking for a permanent affordable housing solution. In addition, our SUNSHINE Home Kit provides a permanent and truly affordable housing solution to cities like Seattle which spend billions of dollars each year on temporary, unsafe and substandard shelters for their region’s homeless population.
“I did a lot of research on materials costs in great detail and found a great deal of inefficiency and mark-up. Even modular homes are facing a huge waiting list for just one home, highlighting inefficiencies in the current system. We, however, are not bound by tradition home construction bottlenecks. We have the potential to literally deliver thousands of SUNSHINE Home Kits per month.
“Our focus is to sell the kit directly to the end user or through a contractor dealer and product procurement/order fulfilment that will be achieved through our building, order fulfillment and delivery partners, The Home Depot and Lowes’s 4,453 home improvement centers using our SKU list we have painstakingly have compiled.
“Constructing the home need not be compromised by current labor challenges – the American family is our workforce – and you can build at many times cheaper than the traditional home; all you need is land and a lot less time.
“You can hire a general contractor or do it yourself for yourself and your family, going through the typical permit process, and usual inspections for each stage, though it can be physically built much faster than traditional methods; in less than 40 days. And with the addition options you can choose to grow your living space as your personal needs or budgets grow over time, including ordering a room kit that can be attached or detached, with options for patios and wraparound decks.
“We are starting here in Central Oregon because we live here, and home is where the heart is. People have spiritual need for a home and that makes for a strong family basis where basic needs for shelter and comfort can be met pretty simply.
“We are inviting one home owner in Central Oregon to partner with us on building our first prototype ADU or starter home. The home owner funds this project and we would reimburse the home owner 100 percent for all building cost through sales revenues that would be generated from sales that would result from the many people, state and federal contacts who have already expressed interest in our concept and who are waiting to tour our home now.
“We want to see these homes built here locally in Oregon and California. Once people can see and tour our home they will get on board with the concept and then can spread the word thus helping us to replicate throughout the country.
“People are telling me they are hungry for such a solution that the market is not offering, as we are providing for decent quality shelter that wage earners of $10-$15 per hour can truly afford. I am very passionate about this cause.”
“It is good for the planet also as we cannot continue consuming resources at the current rate and sustain an ever-growing population. Part of the vision is to redefine what the human habitat could be.
“Our homes are permanent housing solutions built on permanent foundations and designed to help families lower their housing cost not their standard of living, and as planning jurisdictions become familiar with the basic plan, the process can be expedited ever faster.
“Our company was founded on one core principle… …Everyone deserves to have a home.”
For more information, on how to support a grass roots go fund me campaign for building a smaller version home kit for HOMLESS NEIGHBORS visit: gofundme.com/sunshinehomes
sunshineinc.org • 541-497-3585
(Photos Courtesy of Sunshine Network Homes)





