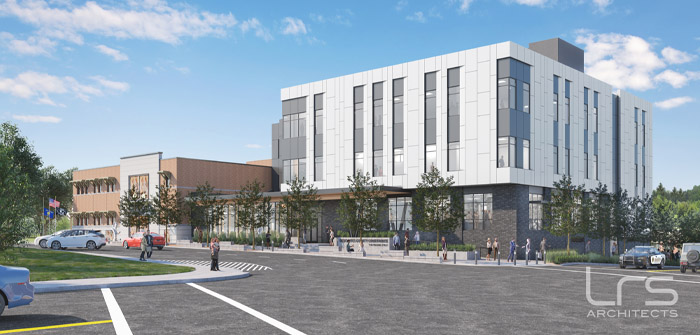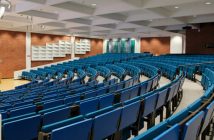(Rendering courtesy of LRS Architects)
LRS Architects, a firm that values innovation, creativity, and collaboration, announced that it has completed the design work for Deschutes County Courthouse Expansion located at 1100 NW Bond Street. Construction work has officially begun on the $44.1 million, 51,000-square-foot expansion which will double the original courthouse’s size. In addition, the general contractor Pence Construction will be modernizing existing areas of the courthouse to enhance court services.
The design plans encompass a three-story expansion featuring new courtrooms, judicial offices, holding cells, increased parking, a secure vehicle sally port, administration offices, and judge’s chambers. LRS also planned an additional “shell” for further growth in the years to come, which can be used for future courtrooms and support spaces.
Beautifully exposed mass timber beams in the roof structure of the lobby lend a natural, calming warmth to a space that will receive a high volume of visitors and members of the public. The lobby also serves as an expanded court administration area that supports staff and provides additional public transaction windows. Security improvements are a prominent feature of the expansion, in the design of the spaces and circulation paths as well as the building systems and technology. A larger screening lobby offers covered and enclosed public queuing to make the screening process more comfortable and efficient.
In collaboration with Pence Construction, owner’s representative Cumming Group, and court programming consultant HDR, the team constructed a full-size mockup courtroom to ensure the design would fit seamlessly into the new courthouse space. “Seeing the courtroom come to life in a full-size mockup was incredibly exciting. Visualizing the gallery area, jury box, judge’s bench, and witness stand in real scale allowed us to fine-tune every detail, from sightlines to the heights of partitions and casework. Our county personnel could experience the space firsthand, getting a true feel for its scale and functionality,” said Lee Randall, facilities director at Deschutes County. “This hands-on approach enabled us to make crucial adjustments early in the design phase, ensuring they were seamlessly integrated into the final construction documents. Investing time and effort into this mockup has truly elevated the overall design process, and we’re excited to see the results come to fruition.”
“The naturally sloping terrain of the courthouse site presented some challenging logistics, including managing the varying heights of the vehicle sally port and staff parking garages on the west side and a higher, at-grade lobby on the east side,” explained Paul Boundy, managing principal at LRS. “However, this project showcases the thoughtful and collaborative effort between our teams in Bend and Portland, resulting in a seamless and well-integrated design.”
Despite tight schedules and budget constraints, the construction team is working closely with county authorities to ensure timely completion by fall 2025.
“This expansion will give the community a modernized facility enhancing civic services for years to come,” added Boundy. “LRS is proud to contribute to Deschutes County’s judicial infrastructure and support the evolving needs of the community.”
The LRS Bend team is proud to collaborate with respected local Bend firms. Ashley & Vance Engineering brings expertise in structural engineering, while ColeBreit Engineering handles plumbing and fire protection. HWA offers vital civil consulting, and Cameron McCarthy lends their expertise in landscape consulting. Additionally, Blackmore Planning and Development Services oversees land use and zoning as the project developer. In conjunction, PAE Engineers of Portland provides MEP consulting, Luma offers lighting consultation, and HK specializes in security electronics design.
About LRS Architects:
LRS Architects is a majority women-owned architecture and interior design firm with offices in Portland and Bend, Oregon. Founded in 1976, the award-winning practice is driven by a passion for good design that goes beyond aesthetics to create vibrant communities and spaces that support the well-being of those who inhabit them. With 115 design professionals, the firm is committed to partnering collaboratively with clients to positively shape the human experience through the physical environment. The diversity of the firm’s project experience provides a broad perspective and proven expertise in design, problem-solving, documentation, and project delivery methods. The firm’s work, while centered in the Pacific Northwest, is found throughout the United States in over 30 states, as well as in China, Canada, and Nicaragua. Recognized with dozens of awards, the practice’s work has been featured in hundreds of publications, including Architect, Fast Company, ENR, and Office Snapshots, among many others. LRS Architects is an Oregonian Top Workplace Award Winner 2016-2023.



