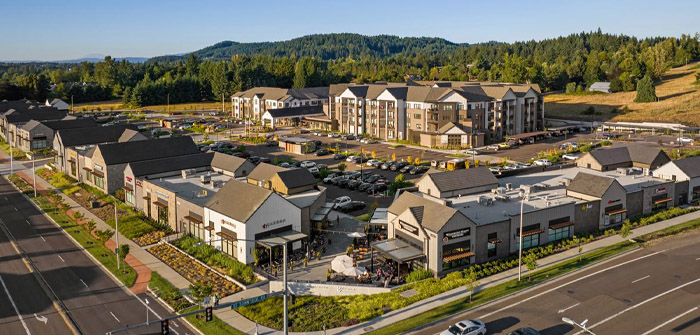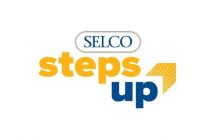(Happy Valley | Photo by David Papazian)
LRS Architects (LRS), a firm that values innovation, creativity, and collaboration, announced the completion of Happy Valley Crossroads East, a six-building, non-anchored retail center linked together by generous pedestrian-friendly plazas. Crossroads East puts open-air shopping, dining, and wellness services within walking distance of nearby residential neighborhoods, providing up to 39 commercial spaces that vary in size and layout. LRS was proud to collaborate on Crossroads East with their long-time client, Gramor Development.
Crossroads East is envisioned as an extension of the Happy Valley community, providing lifestyle retail and shopping in a walkable location not far from the center of town. Its unique connection to the adjacent senior living community — also designed by LRS — offers a new, replicable model for the successful coexistence of residential and retail spaces developed separately but in tandem.
“Our design for Crossroads East was meant to show how multifunctionality and simplicity can exist in harmony,” said Nathan Monger, Project Architect at LRS. “It has a clean, modern farmhouse aesthetic inspired by the agricultural roots of the community. Each building is expressed in a unique way, but they share many distinctive commonalities like the gabled roof forms and brick and stone exteriors.”
The development was designed to maximize multimodal accessibility for visitors arriving by any means of transportation. Neighbors and residents of the senior living community can easily walk or ride to the storefronts at Crossroads East via public paths that connect across the development to existing bike paths and sidewalks. Located along a major thoroughfare, it is easy to reach by car and public transit, with a prominent corner courtyard entrance to draw pedestrians in.
The master plan called for surrounding the senior living community with six retail buildings and various other mixed-use facilities for dining and leisure. Five were identically framed to increase efficiency and conserve the construction budget, while the sixth building was enlarged with an additional structural bay to accommodate restaurant tenants. The design incorporates neutral and earth-tone colors that complement the landscaping and foster a calm and inviting atmosphere.
Open swales throughout the plazas contribute to the tranquil outdoor spaces at Crossroads East, with the tranquil sound of flowing water that culminates in the water feature at the main corner entrance. The swales play a significant role in mitigating excess stormwater, treating it before returning it to the natural ecosystem.
“Our approach to handling stormwater was environmentally friendly,” said Greg Mitchell, Associate Principal at LRS. “The rainwater must go through a cooling process since the development is close to a major stream, and maintaining fish habitat is important. It was our job to determine how to treat and cool the water before discharging it downstream. The swales are designed to successfully treat stormwater and express that process in a way everyone can enjoy.”
Attracting a wide variety of local businesses was a top priority. The storefronts are designed for flexibility and ease of use, maximizing their appeal for a robust mix of commercial tenants. Operable windows allow for flexibility and adaptation to support different retail environments and needs, ensuring that tenants can continue to evolve to meet the needs of their communities, cultures, and customers.
Lifestyle retail has become an exciting area of growth for the LRS Retail Studio, with the rising popularity of open-air, brand-focused lifestyle shopping centers a top priority. As Crossroads East demonstrates, lifestyle retail projects offer a great opportunity to cross-pollinate design work with innovative new ideas and outside-the-box approaches from different sectors.
About LRS Architects:
LRS Architects is a majority women-owned architecture and interior design firm with offices in Portland and Bend, Oregon. Founded in 1976, the award-winning practice is driven by a passion for good design that goes beyond aesthetics to create vibrant communities and spaces that support the well-being of those who inhabit them. With 135 design professionals, the firm is committed to partnering collaboratively with clients to positively shape the human experience through the physical environment. The diversity of the firm’s project experience provides a broad perspective and proven expertise in design, problem-solving, documentation, and project delivery methods. The firm’s work, while centered in the Pacific Northwest, is found throughout the United States in over 30 states, as well as in China, Canada, and Nicaragua. Recognized with dozens of awards, the practice’s work has been featured in hundreds of publications, including Architect, Fast Company, ENR, and Office Snapshots, among many others. LRS is an Oregonian Top Workplace Award Winner 2016-2023.





