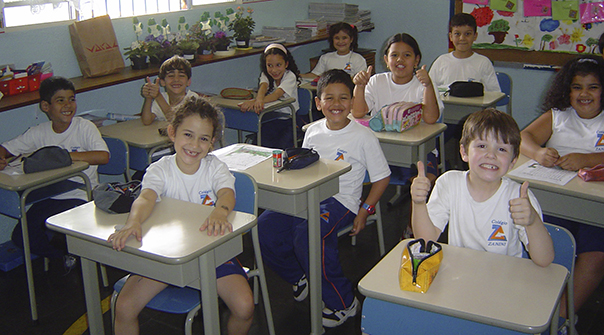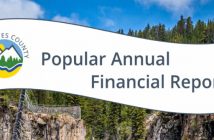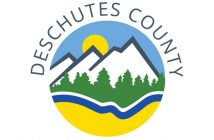(Photo above: Pacific Crest Middle School | photo by CBN)
With the region’s burgeoning population showing no signs of abating, the completion of two new schools on either side of Bend is proving timely in helping balance enrollment and alleviate overcrowding, thanks to the foresight of a multi- million dollar voter approved bond measure.
The $17.3 million Silver Rail Elementary off Reed Market Road in Southeast Bend and the $36.9 million Pacific Crest Middle School adjoining Summit High to the Northwest were unveiled in time for the fall influx as student enrolment in the Bend-La Pine School District continues its recent historical trend of increasing by some 200-300 students annually.
Back in 2013, voters approved a $96 million bond measure by the biggest majority ever to authorize construction of the new schools to address continued enrollment growth, with the balance of the funds going to a host of renovations at buildings throughout the district (See “2013 School Bond Measure Renovations” Sidebar).
District Superintendent Shay Mikalson said: “Without the addition of these new classrooms, many schools could have been more than 100 students over design capacity this fall.
“We’re a growing district. In the last 10 years, we’ve grown almost 4,000 students and continue to grow. Thanks to the support of voters in the 2013 bond, we’re able to balance some of those enrollments, specifically at the elementary and middle school level.
“First and foremost, we are grateful to our community for supporting these schools and improvements at other buildings throughout the district.
“Growth also brings lots of opportunities and it has been rewarding to see the work with the community, our teachers and our staff to envision what we want for our schools.”
Mikalson said some 17,000 students headed back to class this month, along with 1800 employees. Projections point to another 3,000 new students over the next 10 years, and officials are already working on updating the long-term facilities plan to identify future building needs – with forecasts indicating the district will need another new elementary school and a high school by early next decade.
While BLPSD is used to busy construction schedules, district project manager Hal Beumel said opening two schools in one year was particularly challenging, especially when crews at both sites were working on aggressive schedules to ensure project completion in time for the fall term commencement.
Bend-La Pine School District Chief Operations Officer Brad Henry added: “The foresight of the 2011 Sites and Facilities committee to recommend the construction of these new schools is commendable. With more than half of our schools having been near or over capacity, and growth expected to continue, the new schools will provide much needed relief.”
The new schools reflect a shift in philosophy, with designs encouraging interaction throughout the environments which include “learning studios” and “family rooms”, in an effort to modify the way students are taught, especially with the aid of new technology –such as the continued roll-out of iPads – promoting creativity, collaboration, and critical thinking
Education leaders say such “inquiry-based learning” places emphasis on the development of skills, and the nurturing of inquiring attitudes or habits which enable individuals to continue the quest for knowledge throughout their lifetime.
The Silver Rail and Pacific Crest facilities have been designed to accommodate advancing technology, along with the need to incorporate more flexible space for collaboration between students. Classrooms are no longer a home base for individual classes – as several ages of students can flow through rooms throughout the day, each space stocked with general supplies.
With lessons being taught using portable electronic devices, virtual environments have also been created. This means less of a need for packing books, paper and pencils, and other school supplies – creating lighter and more flexible learning studios.
Other collaboration spaces have been created under stairways, on balconies, outdoors and on centrally located staircases. Most of these spaces are designed to be open and unconfined, but visible to allow for supervision.
Flexibility has also been built in to the overall design as educators continue to research and examine how students learn most effectively.





